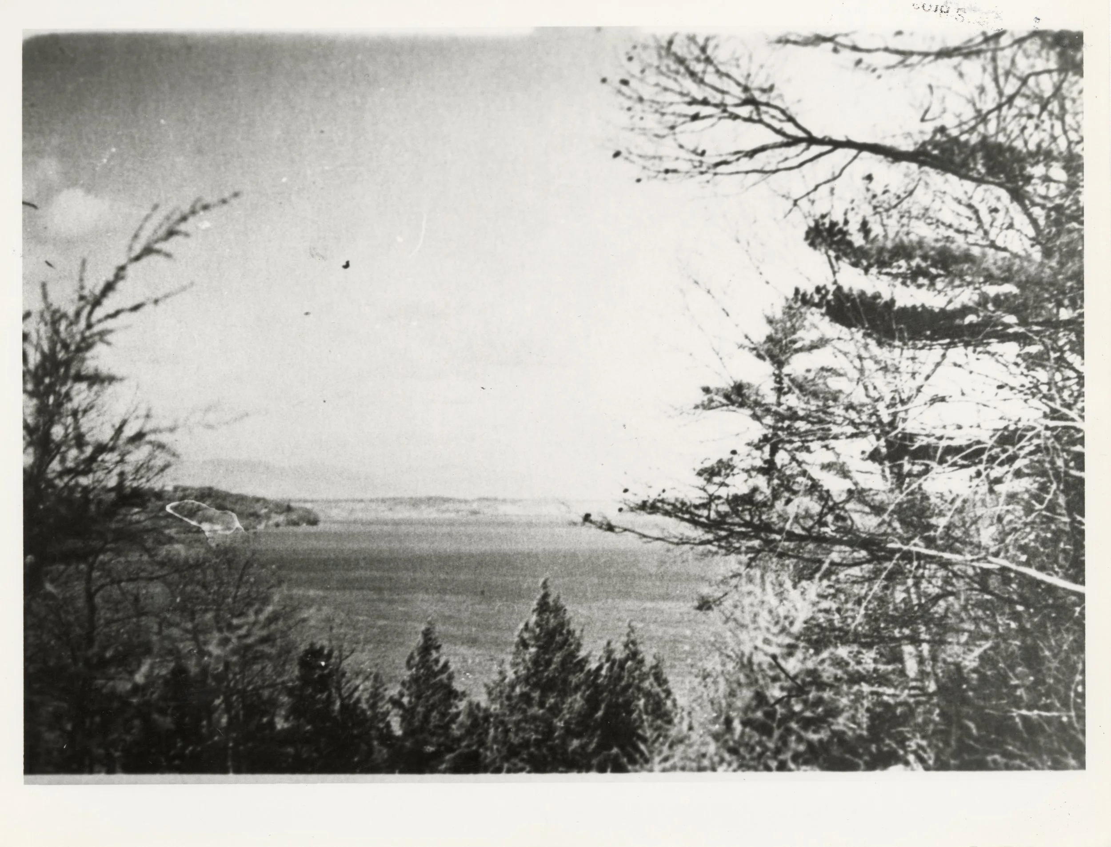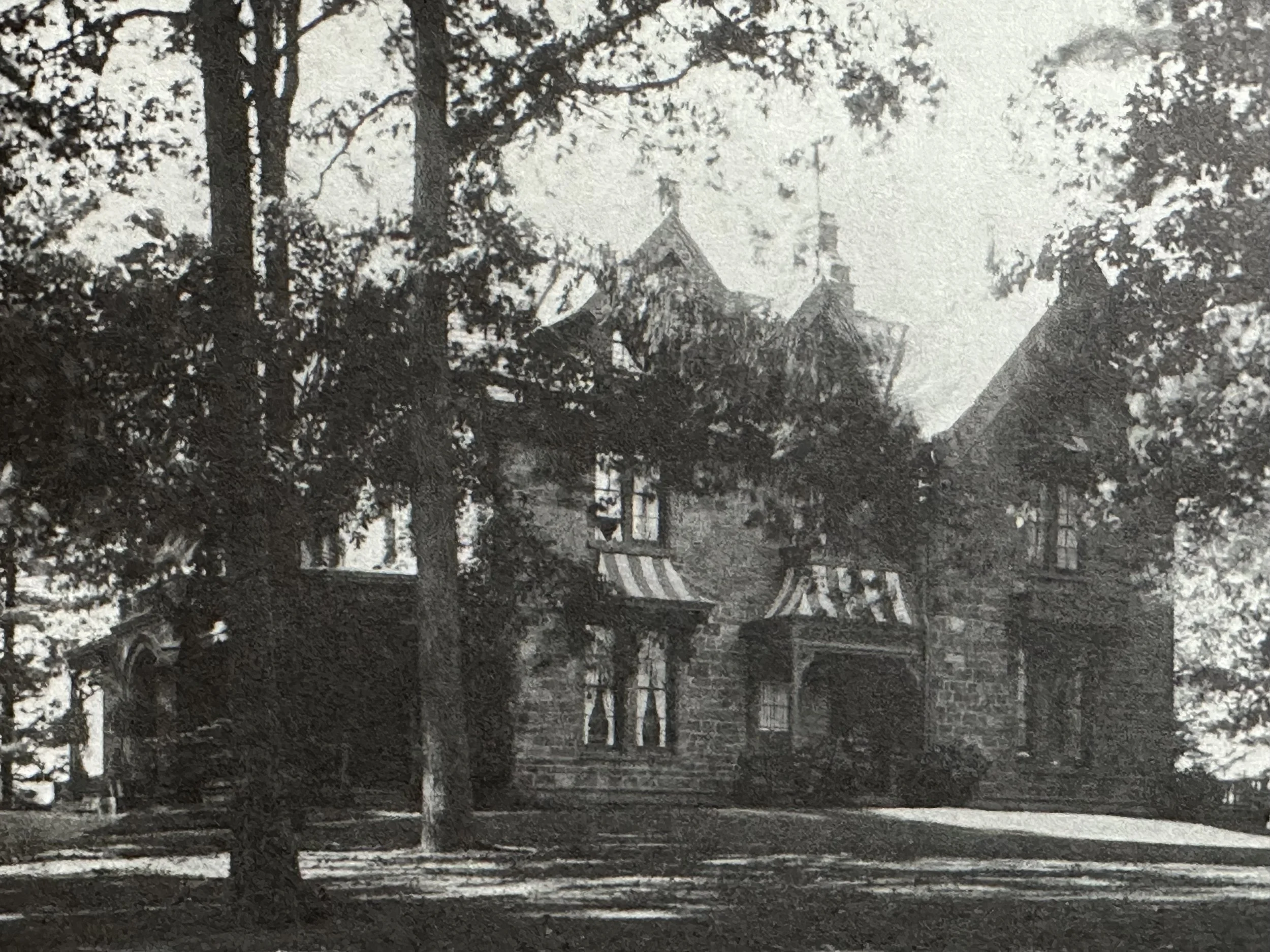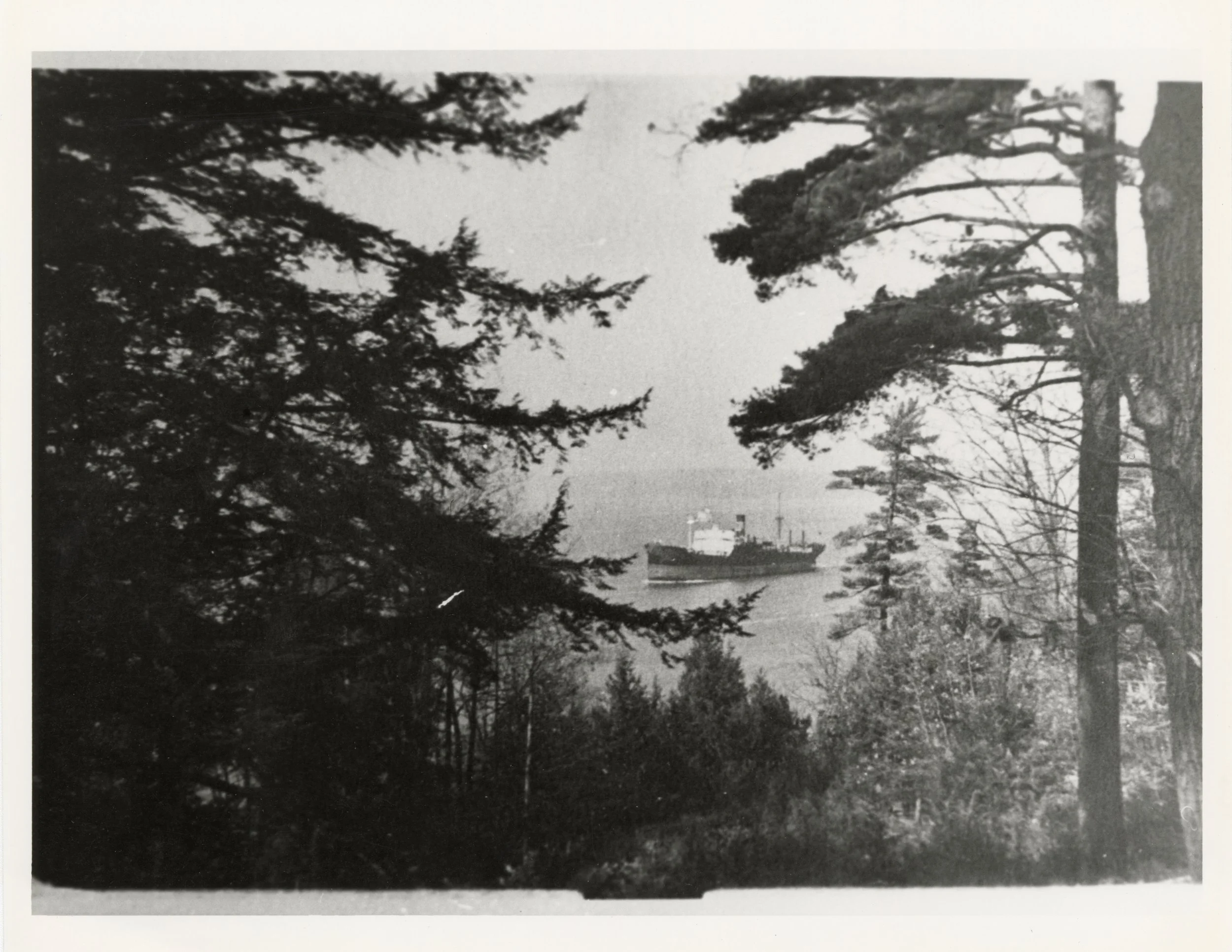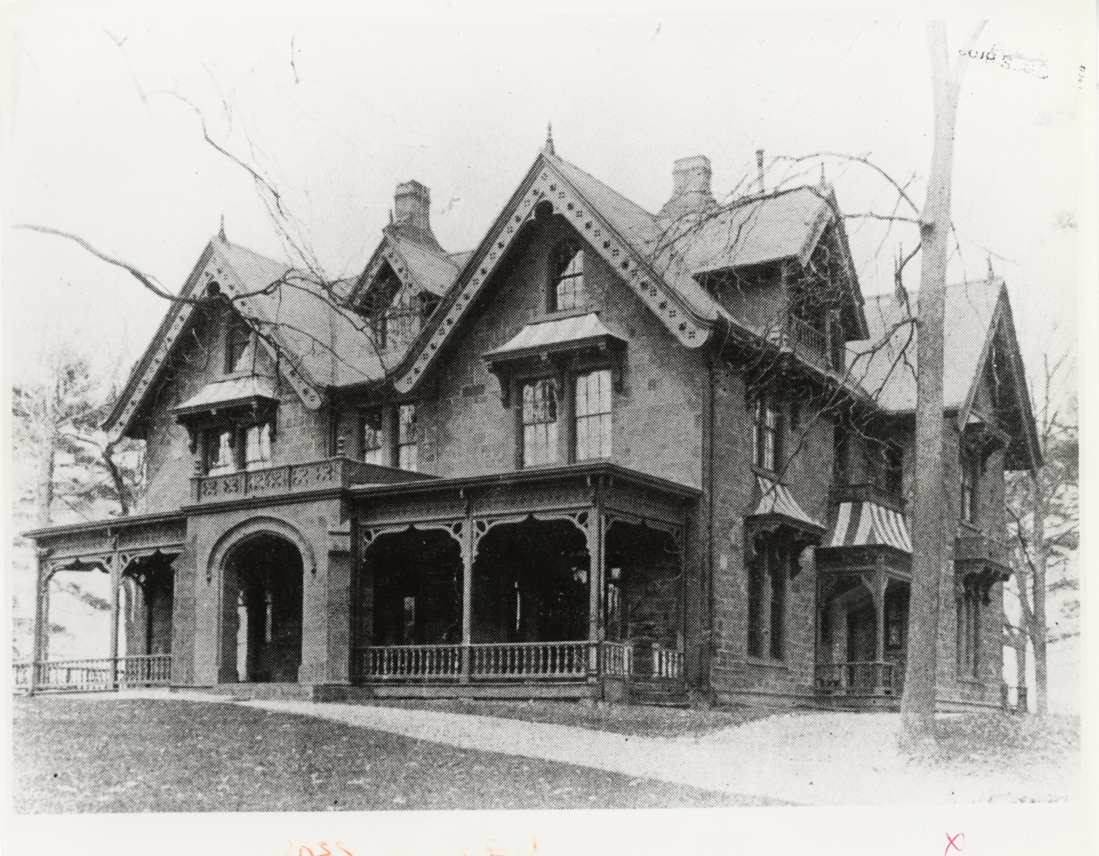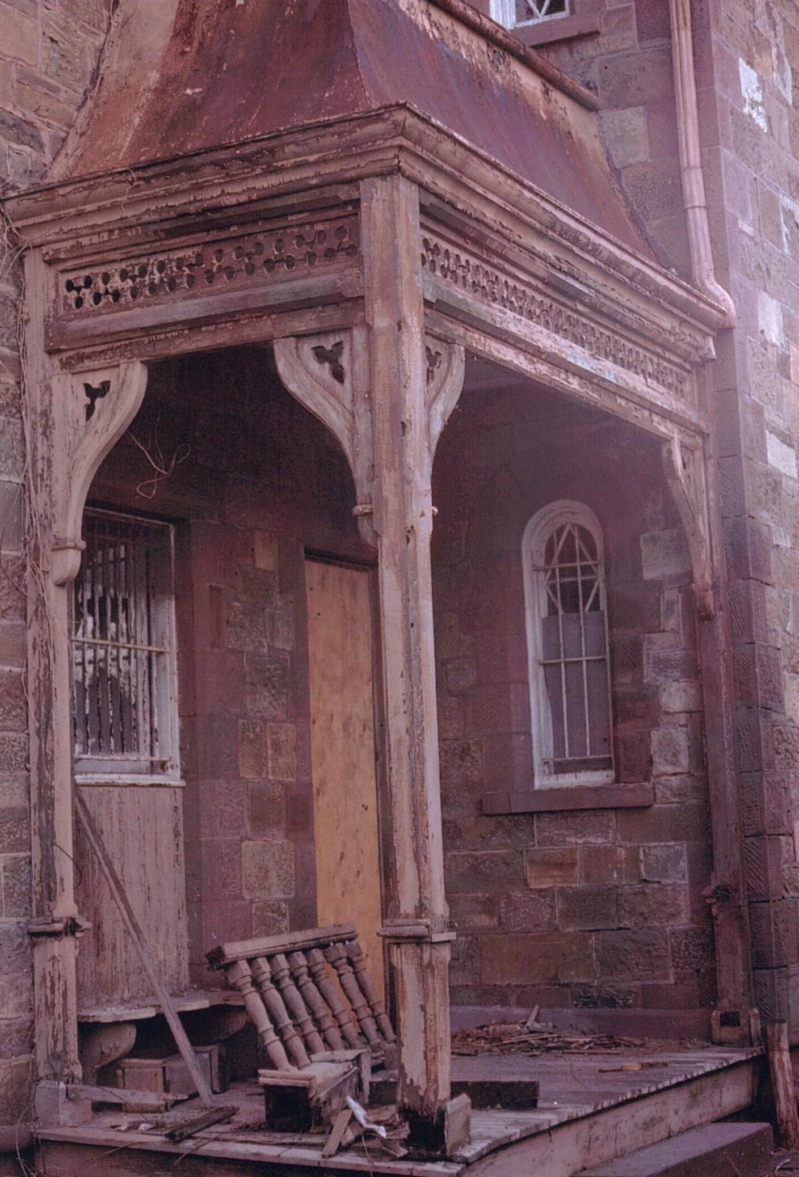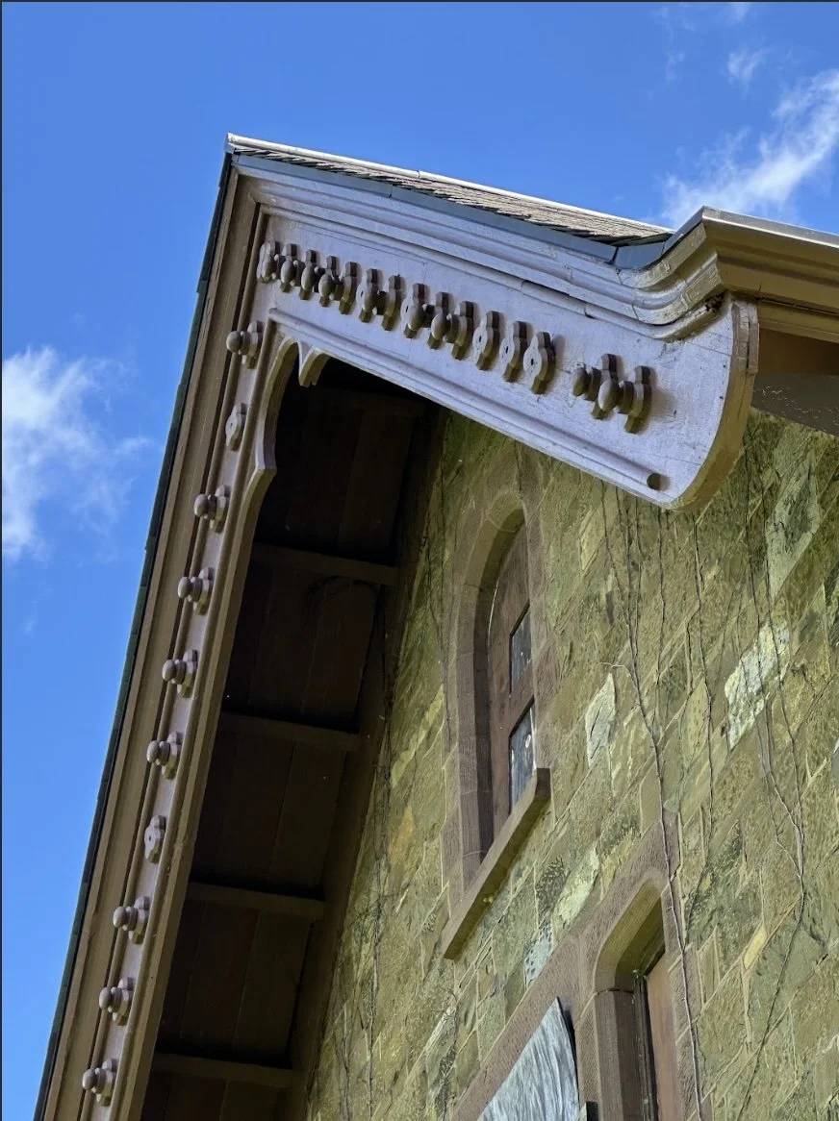Welcome to The Point!
Design #31, “Villas and Cottages,” Vaux, 1864
Calvert Vaux created Lydig and Geraldine Livingston Hoyt's house and landscape in 1855. There’s no better place to understand and enjoy the work of the architect and landscape designer pivotal to the evolution of American Picturesque design. Undertaken just two years before the Vaux and Olmsted Greensward Plan for Central Park, The Point included picturesque elements later developed for that New York City site. Join CVPA as we restore and redeploy the Hoyt family’s historic country seat, outbuildings, carriageway, bridge, farmlands, gardens and river views for new 21st century uses.
Help Calvert Vaux Preservation Alliance save and re-purpose this historic country estate.
Current Resoration Projects
The Hoyt Carriageway Bridge. In 2022 Calvert Vaux Preservation Alliance completed a NYS Greenway-funded engineering study on the repairs needed to reopen the Hoyt Carriageway Bridge, the historic main entrance to The Point.
What’s The Point?
The Point is located on a promontory with a view of the Hudson River. Inspired by the location, Vaux created distinct, picturesque, and romantic views across the property towards the river and Catskill Mountains beyond.
Adjacent to Staatsburgh House (today's Staatsburgh State Historic Site), and linked to it by carriage drives and family trails, The Point was among nearly three score of Livingston estates built along the Hudson River from New Hamburg to Greenport between 1698 (the now lost Kip-Beekman Livingston House) to 1946 (The Astor Tea House).
River view from The Point, date unknown
NW river view from The Point, date unknown
The Point House, date unknown
NW river view from The Point, date unknown
The House
Built in 1855, the Hoyt House was a prime example of Calvert Vaux’s holistic vision combining both architecture and landscape design. The house itself is constructed of stone and features three floors, the first of which has extensive detailed interior plasterwork ornamentation completed in a redesign around 1915 by Robert Huntington. The exterior of the house incorporates stone and wood details, including the letter H carved into the east stone wall. Architectural plans show Vaux’s vision for the interior and exterior of the house.
Clockwise: East porch, 1960’s, now gone; Photo Hoyt House, date unknown; Vaux/Withers East Elevation; North vergeboard; ”H” symbols embedded in walls; East facade.
Explore the Hoyt House’s current 1st floor interior (Not Vaux’s original designs-redesigned around 1915)
Press play and start exploring through a virtual tour!
Gallery of Historic Plans and Photos (Scroll to view)
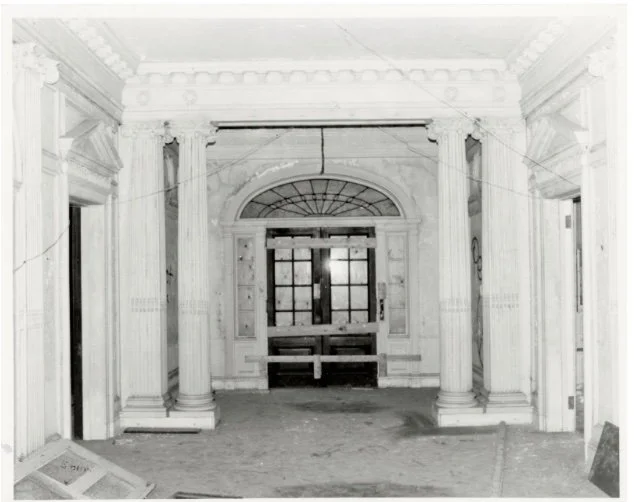
Foyer today, looking south
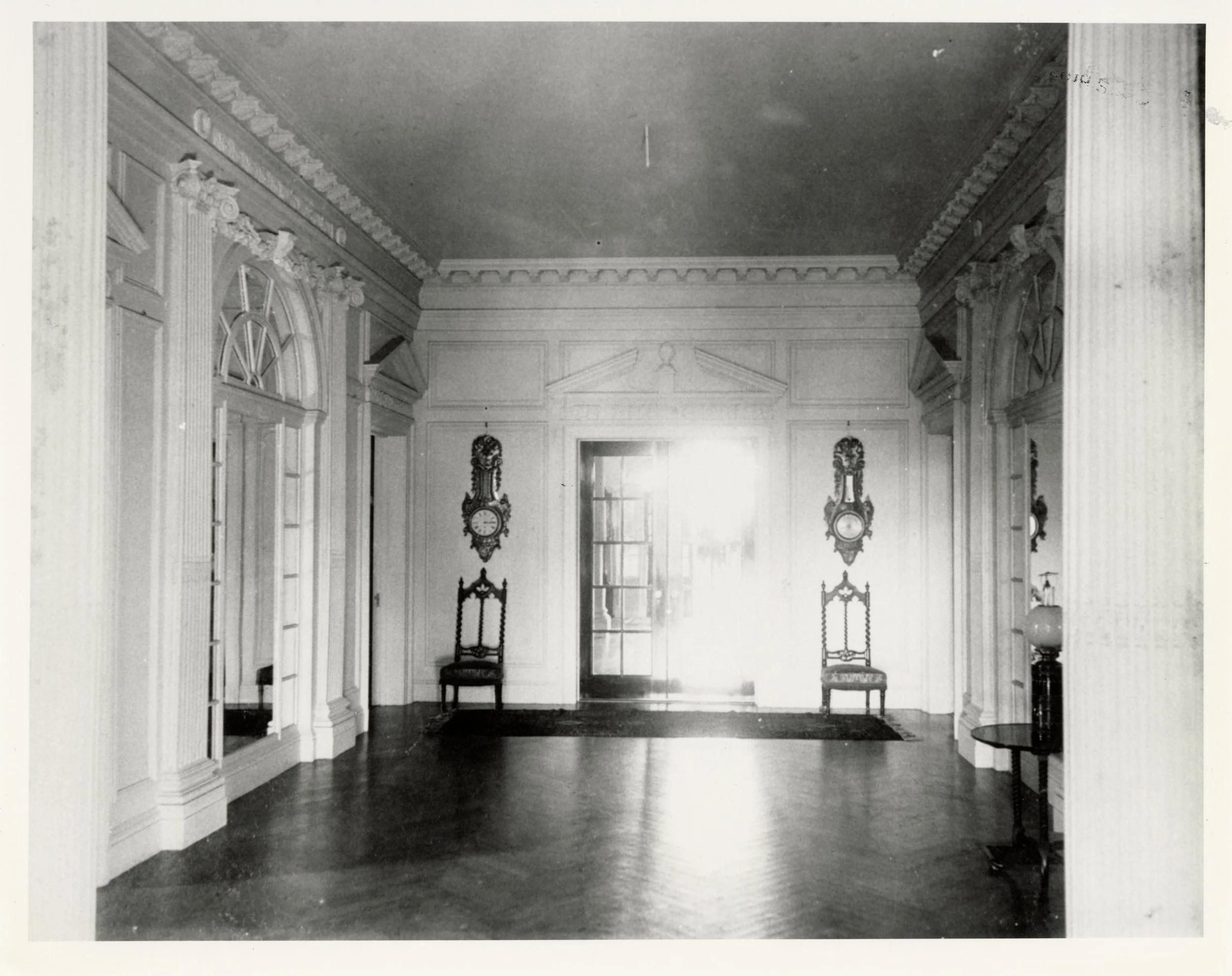
Foyer, looking north after Huntington re-design
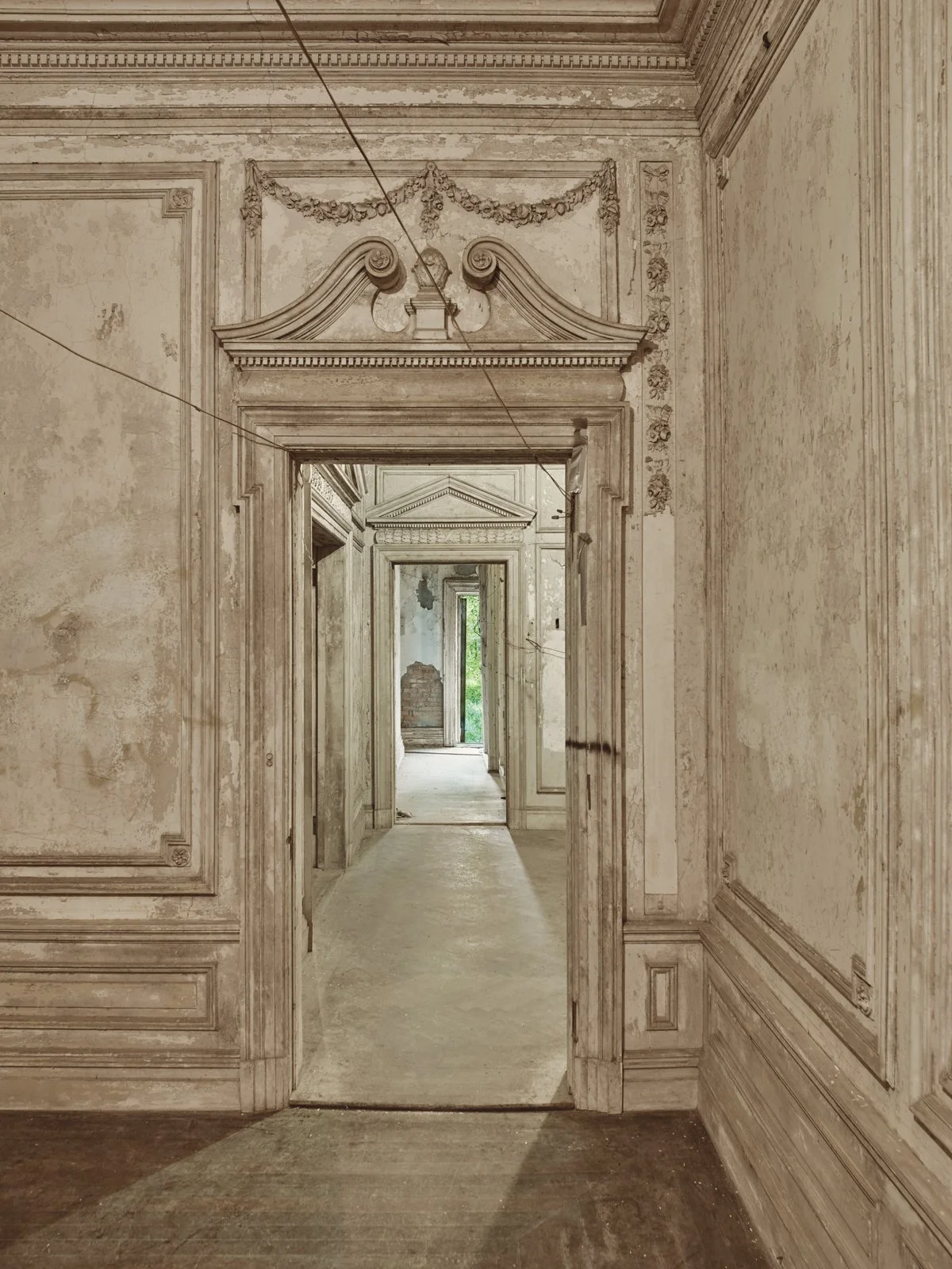
Looking east from billiard room today
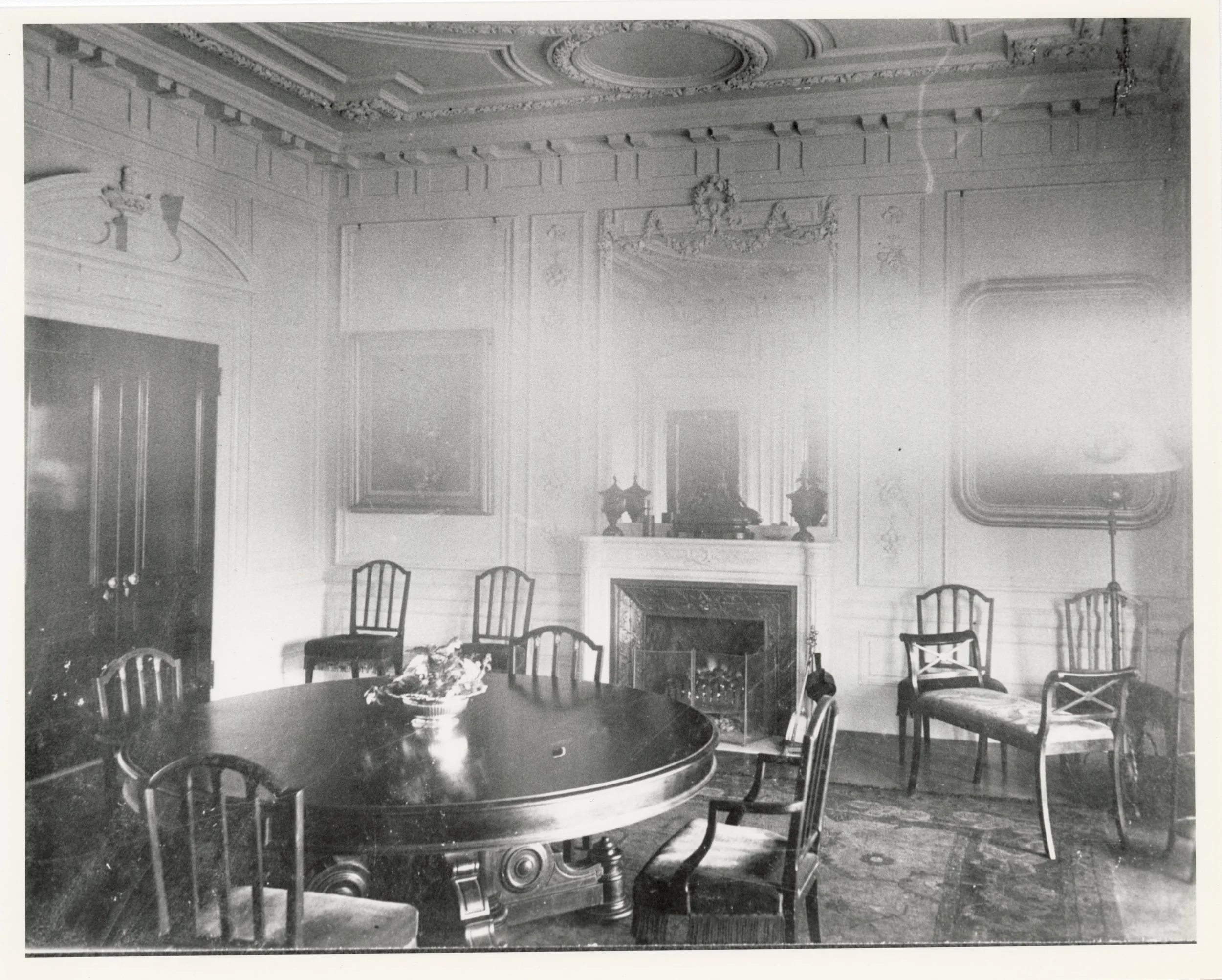
Dining room west wall after Huntington re-design
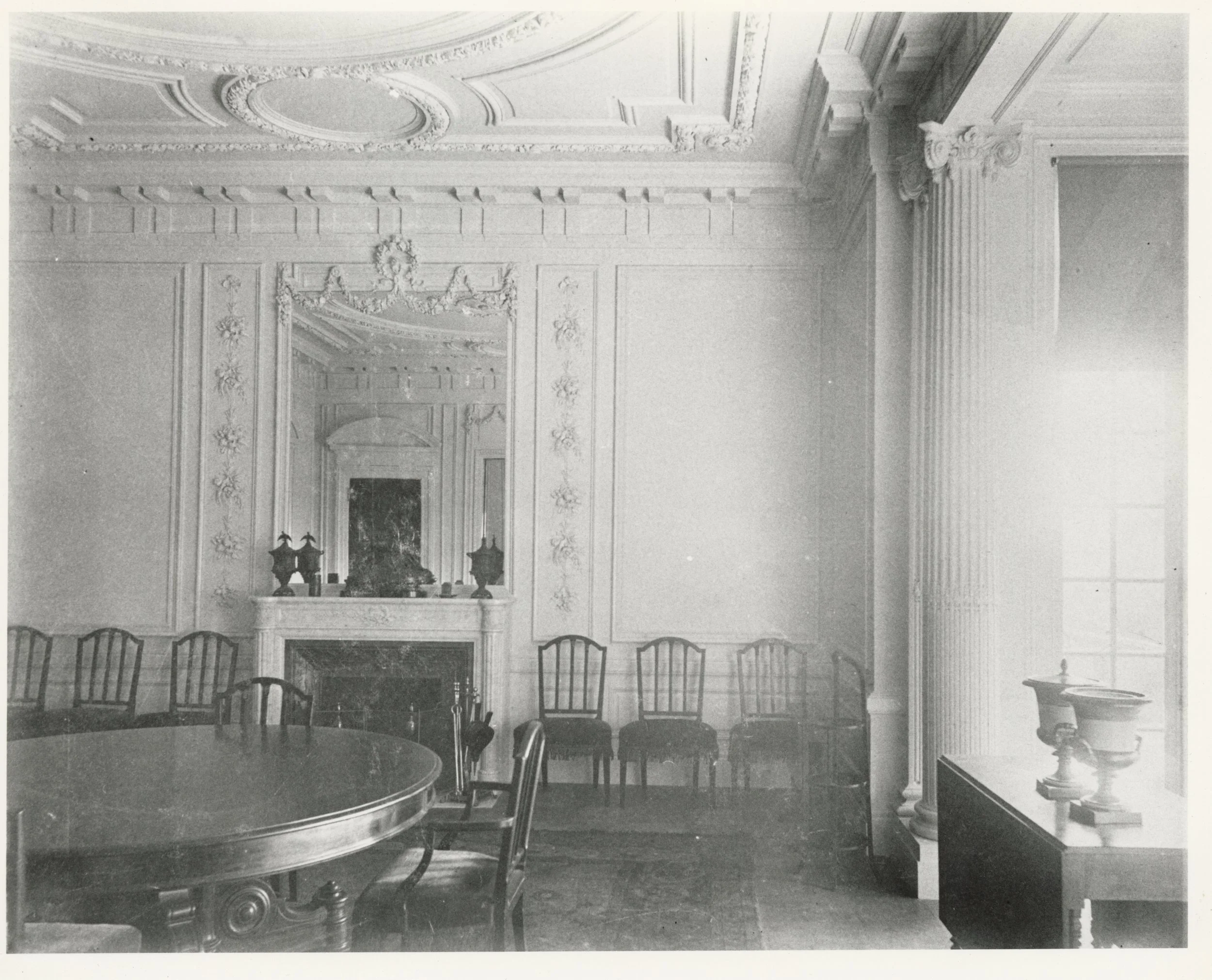
Dining room west wall after Huntington re-design
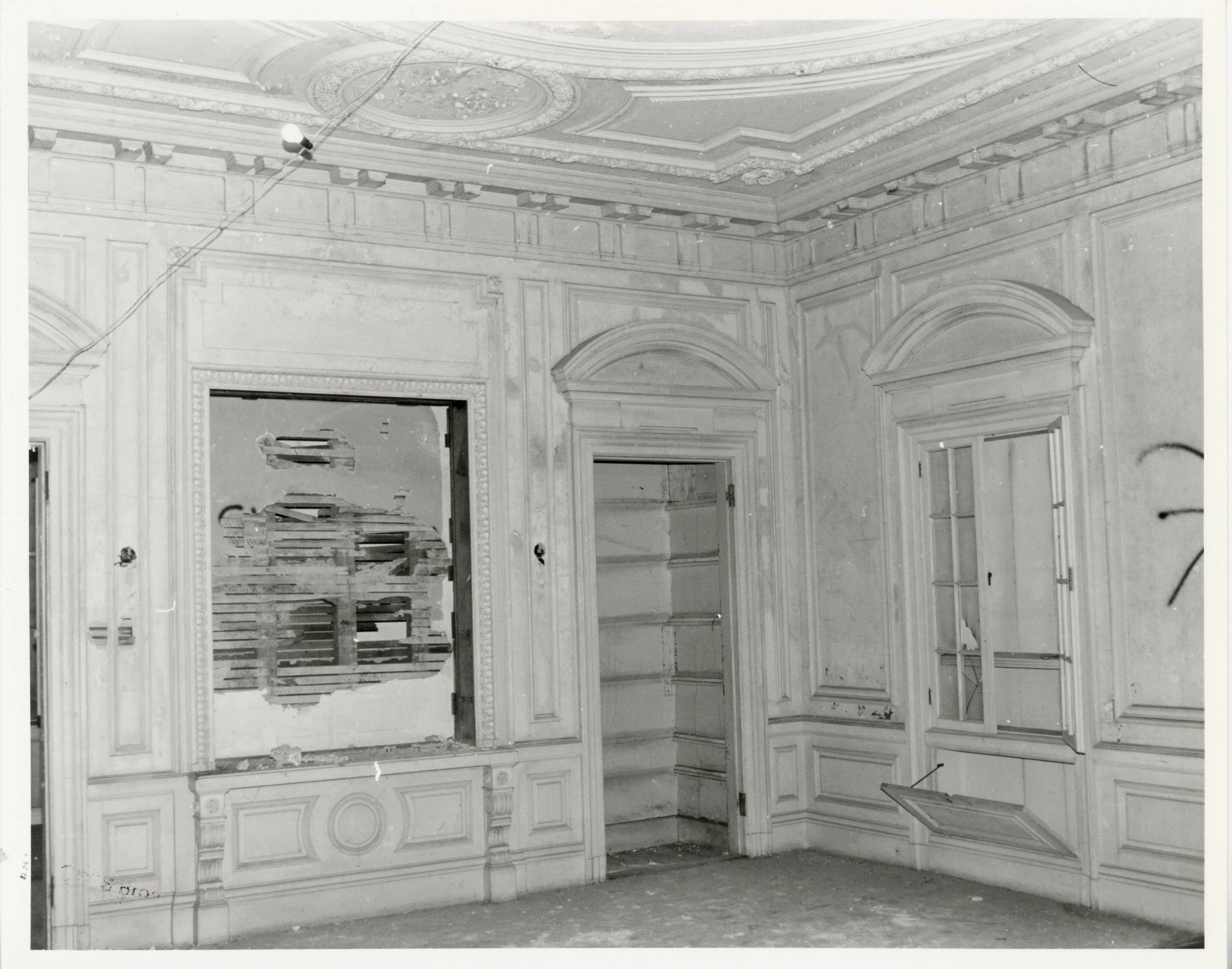
Billiard Room Current Condition
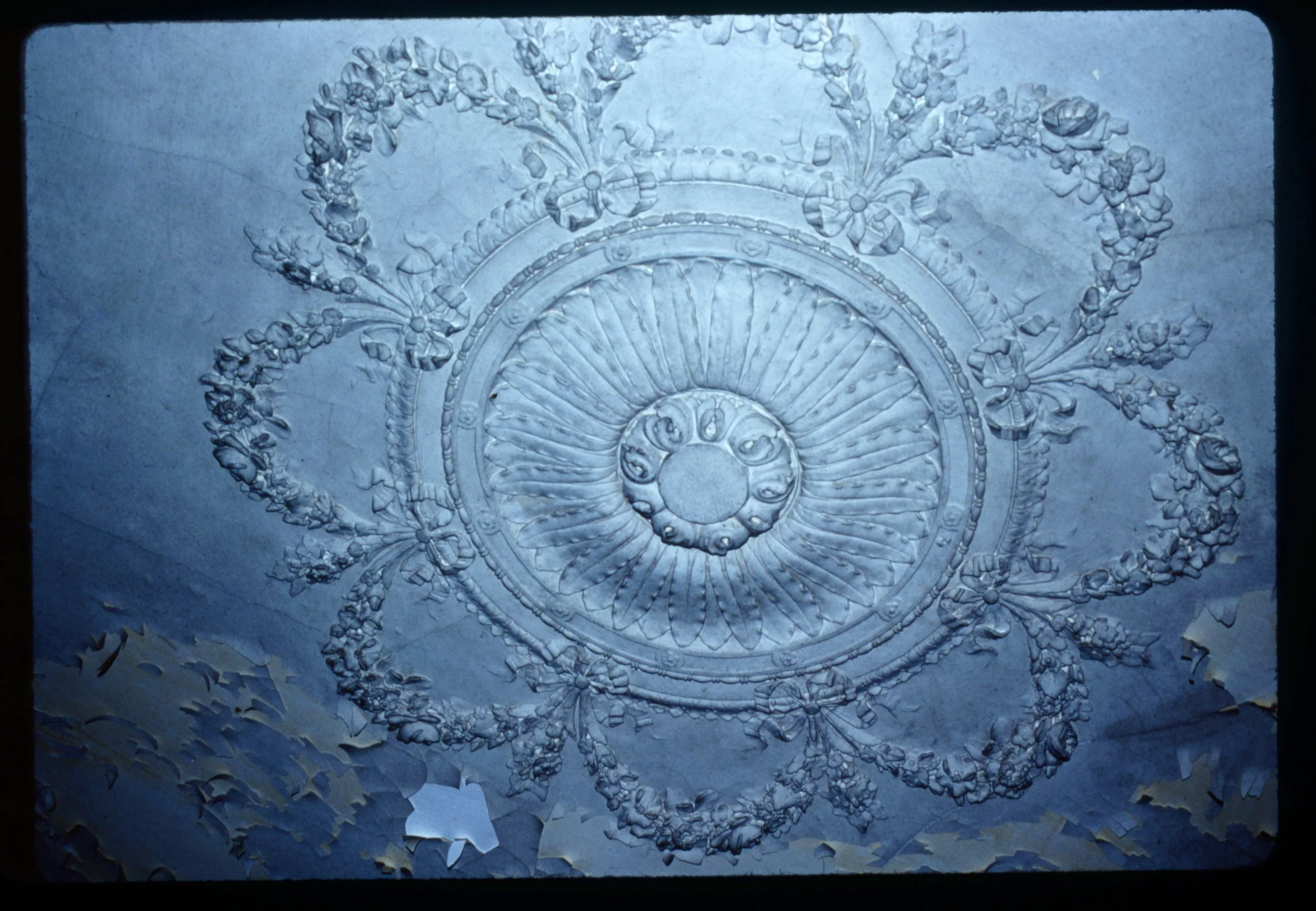
Ceiling medallion
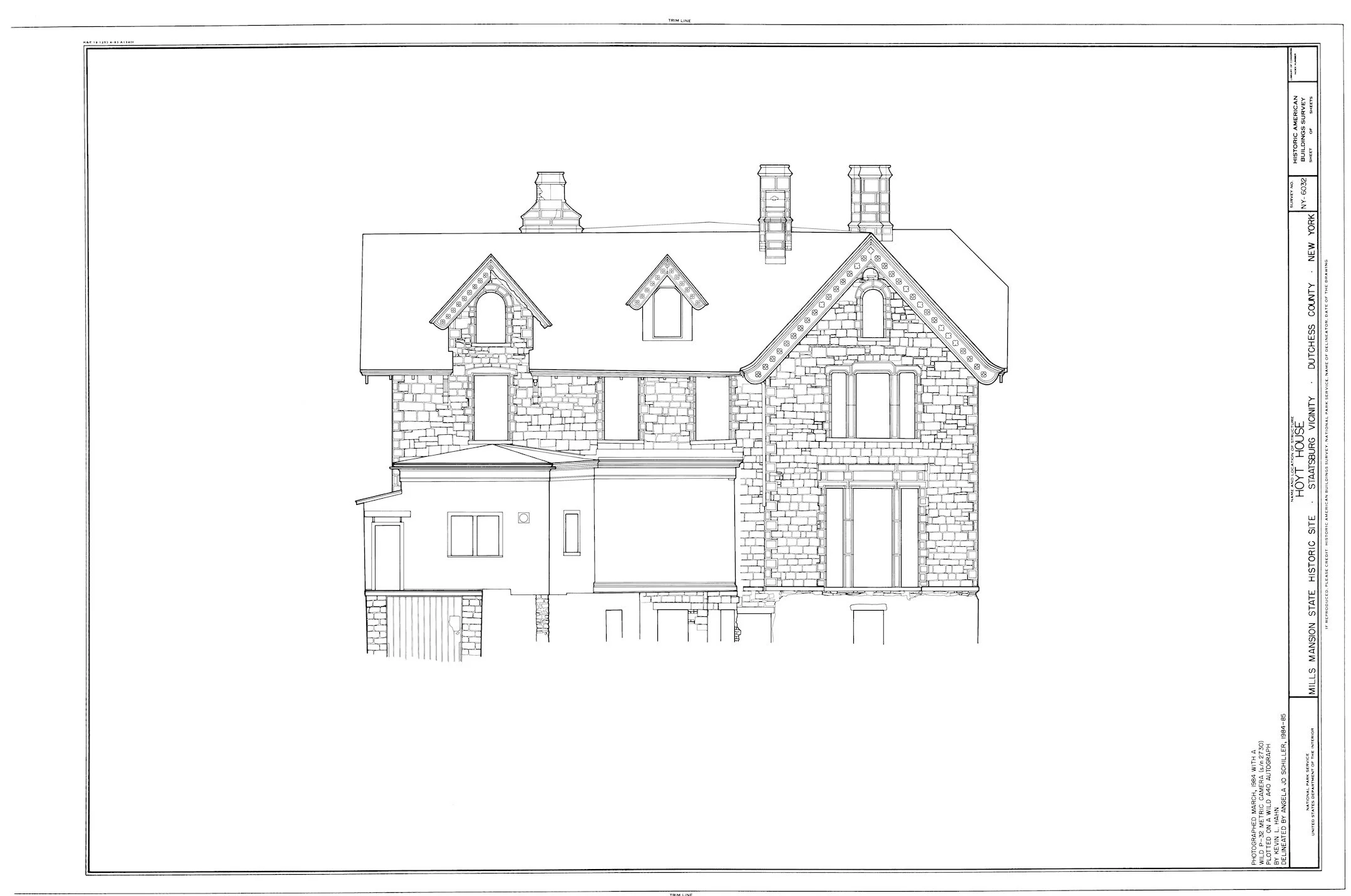
Vaux/Withers North Elevation drawing
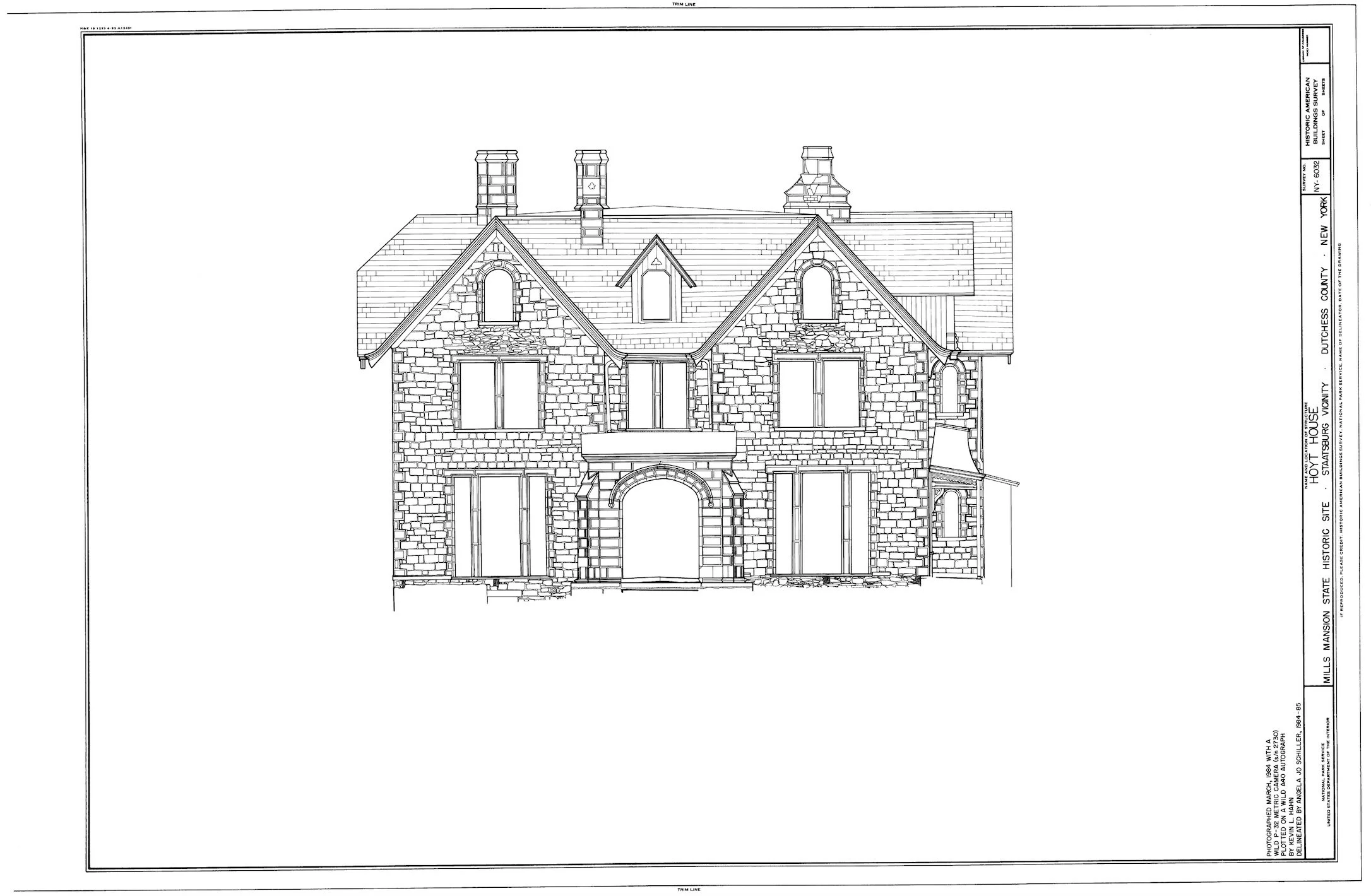
Vaux/Withers South Elevation drawing
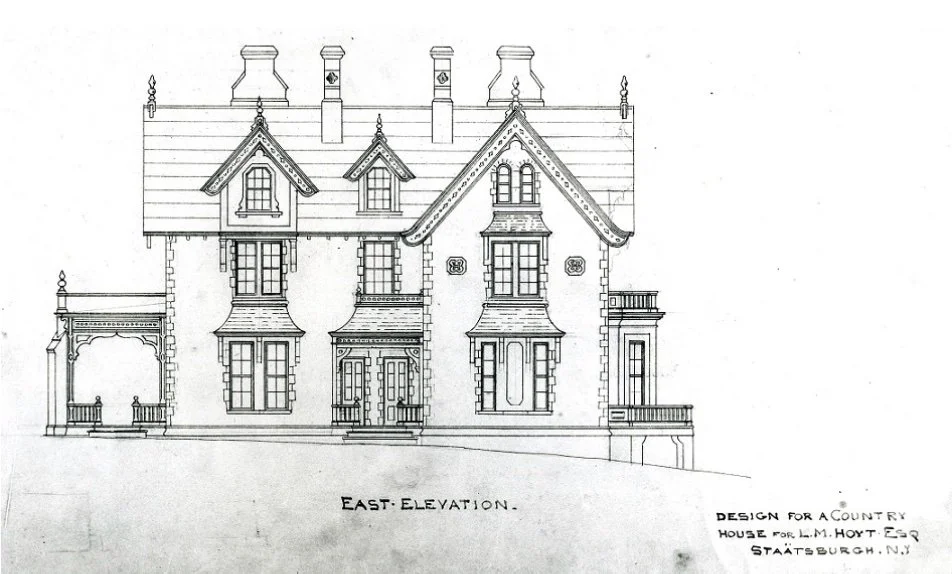
Vaux/Withers East Elevation drawing
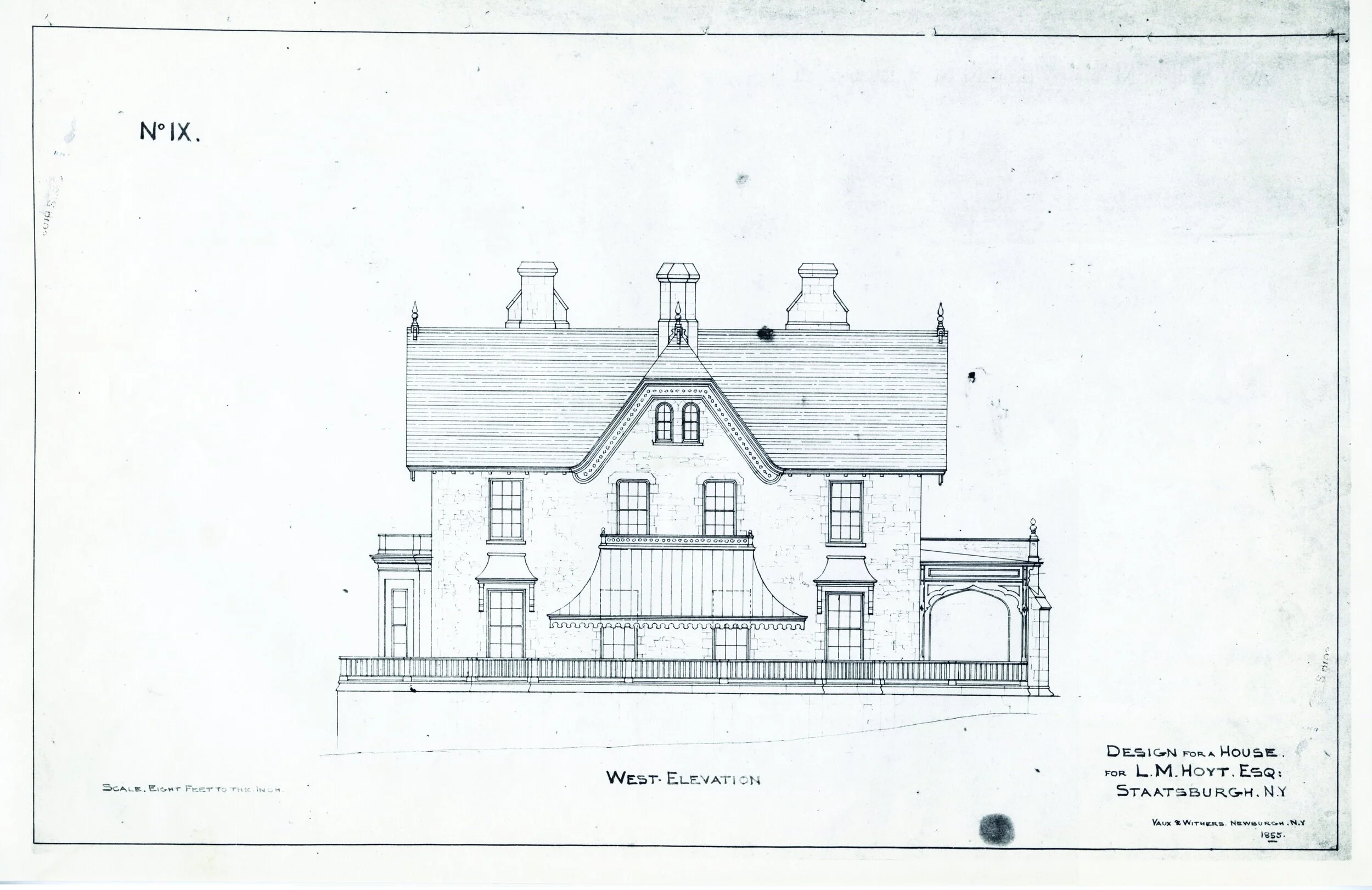
Vaux/Withers West Elevation drawing
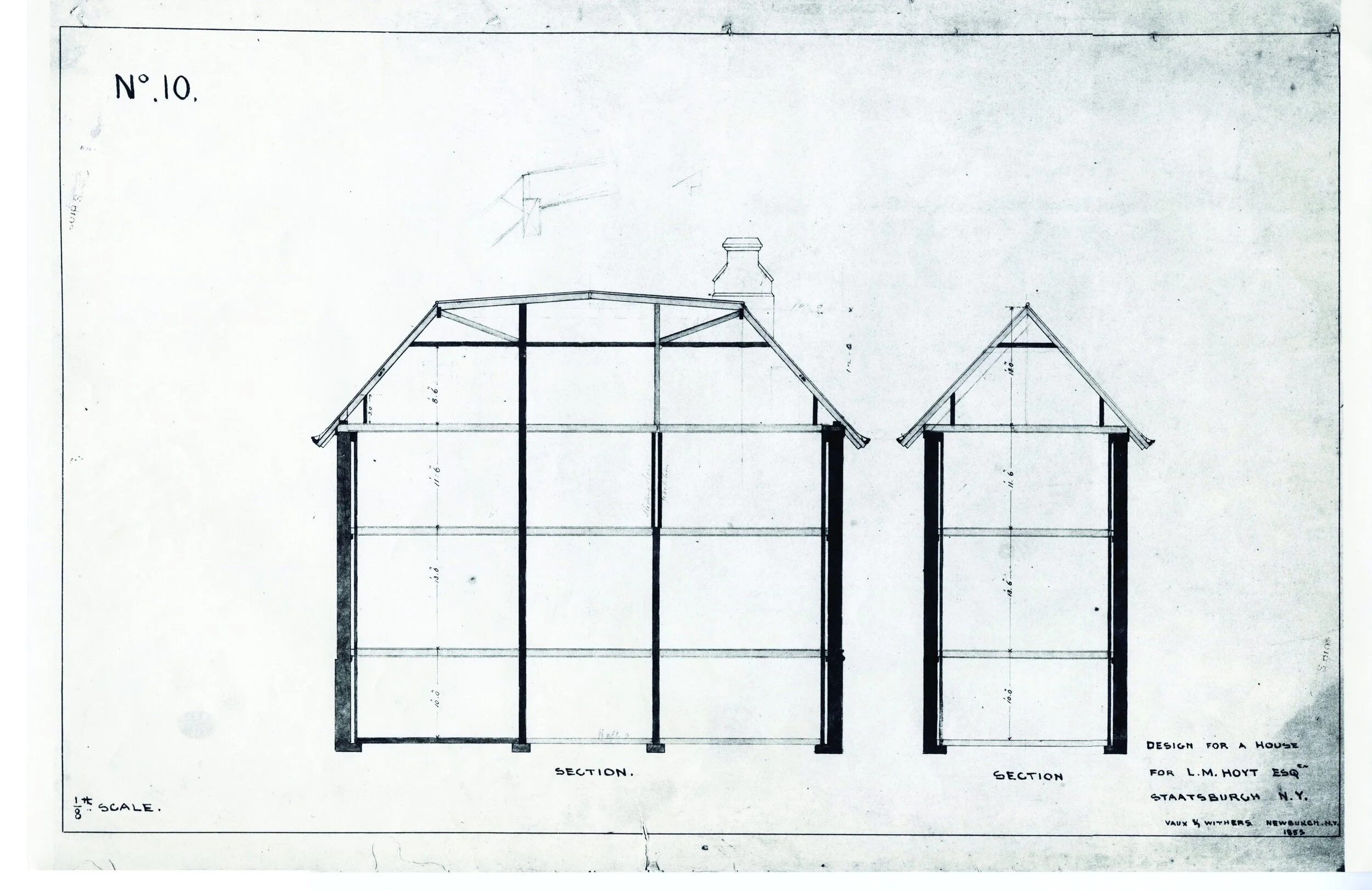
Vaux/Withers architectural drawing
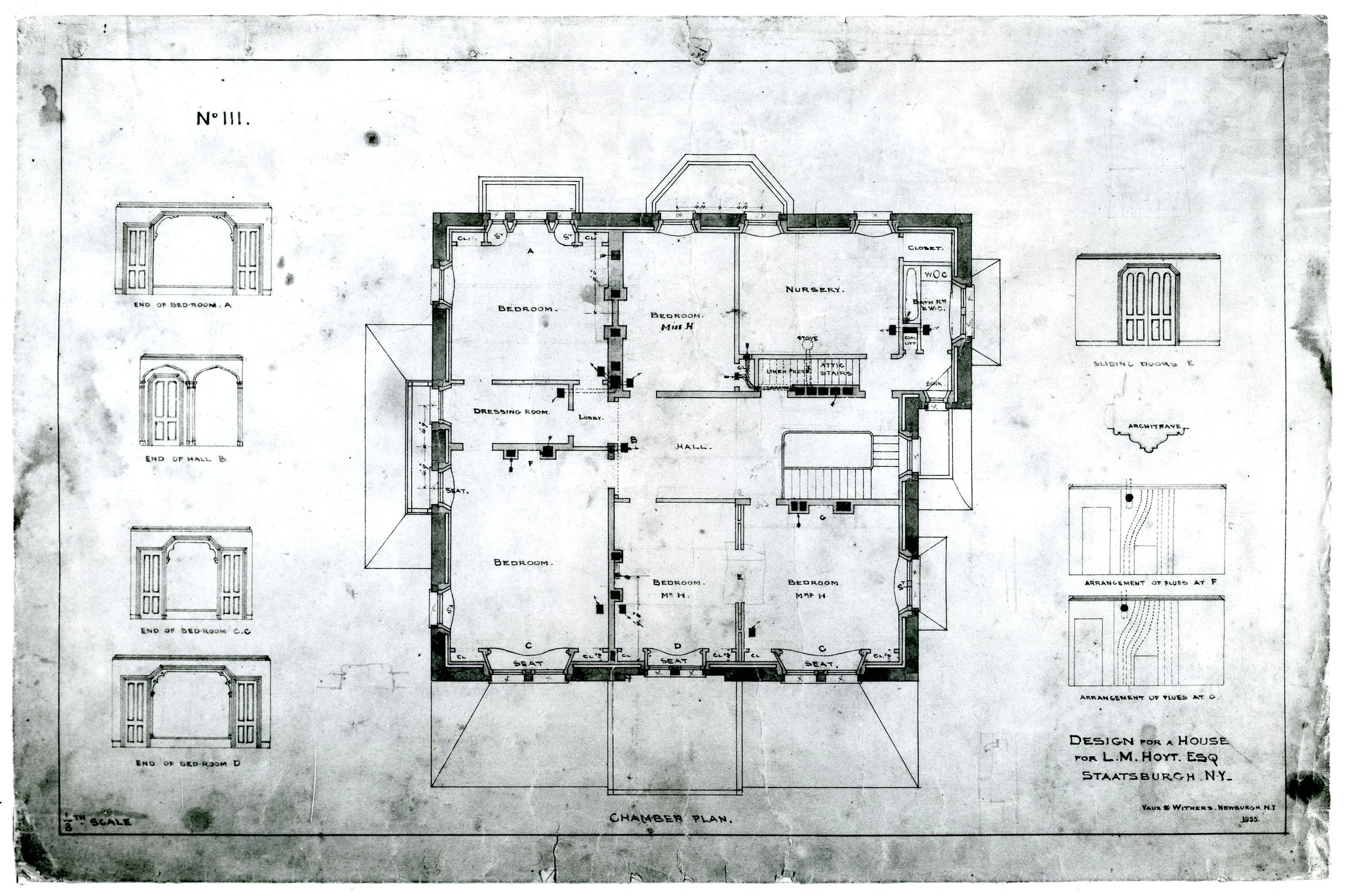
Vaux/Withers ground plan
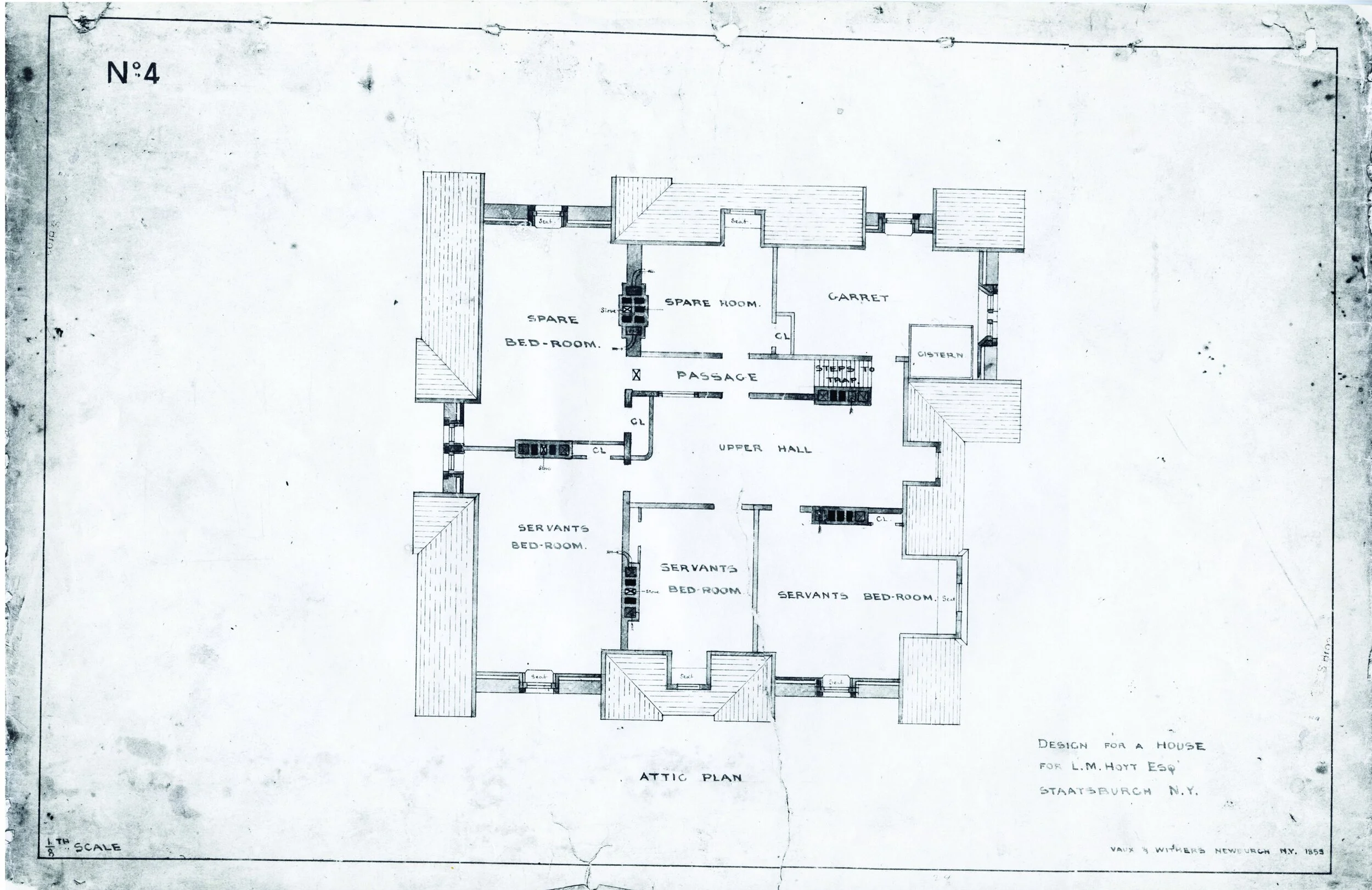
Vaux/Withers Attic Plan
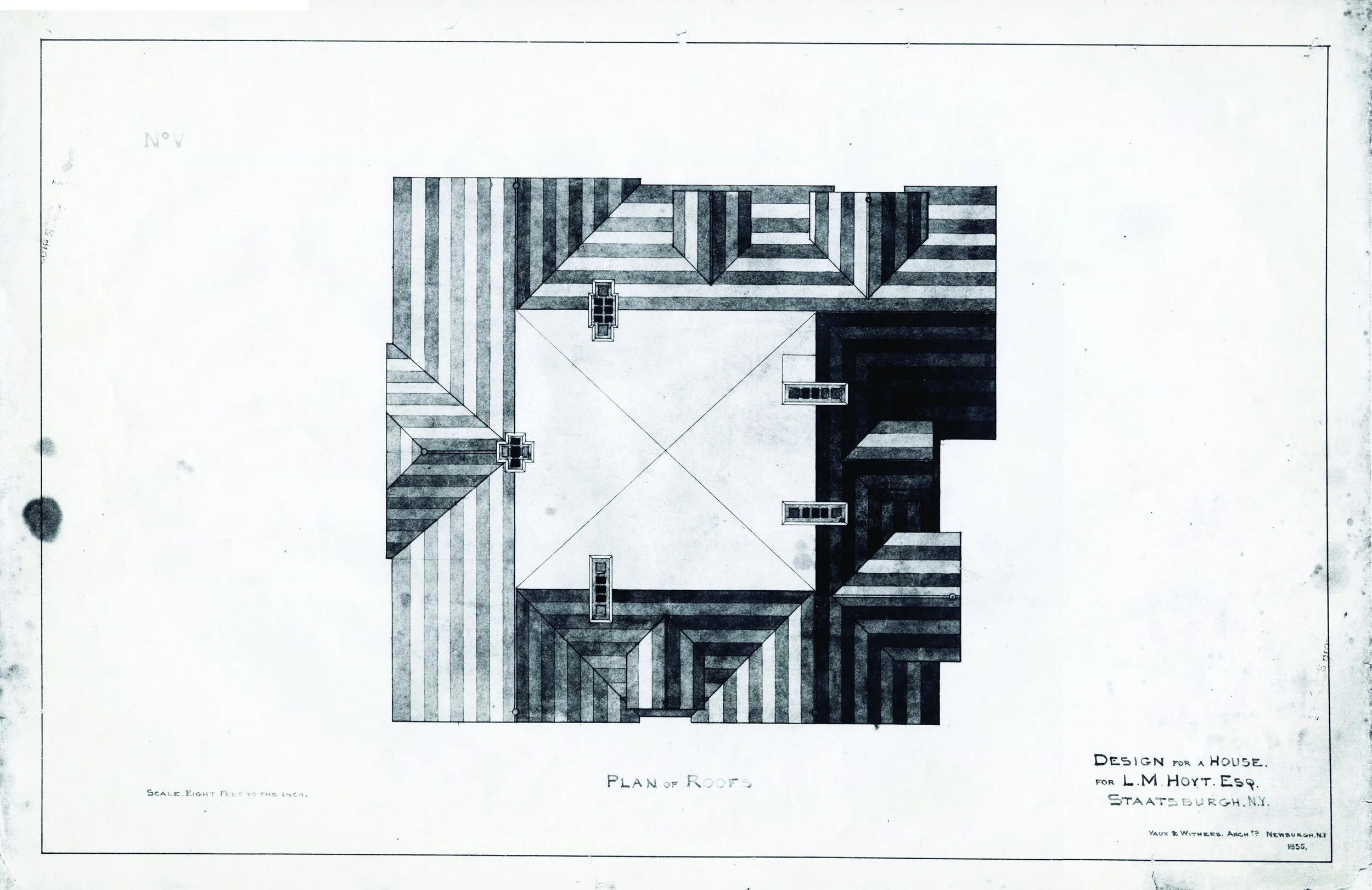
Vaux/Withers roof plan
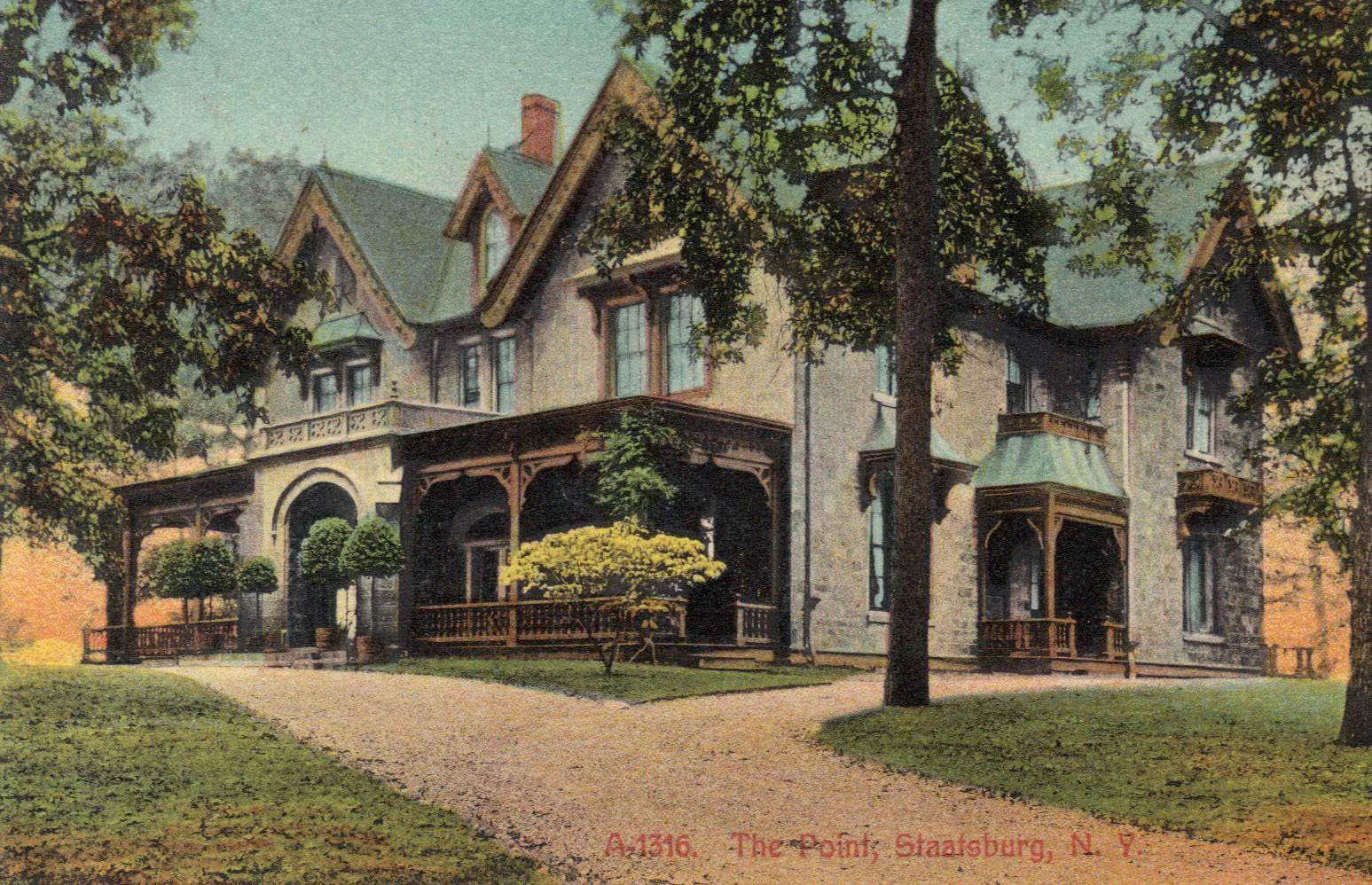
Color postcard of the Hoyt residence, c. 1857
Gentleman’s Farm
Adjacent to Staatsburgh House (today's Staatsburgh State Historic Site), and linked to it by carriage drives and family trails, The Point was among nearly three score of Livingston estates built along the Hudson River from New Hamburg to Greenport between 1698 (the now lost Kip-Beekman Livingston House) to 1946 (The Astor Tea House).
Looking east from farm cottage
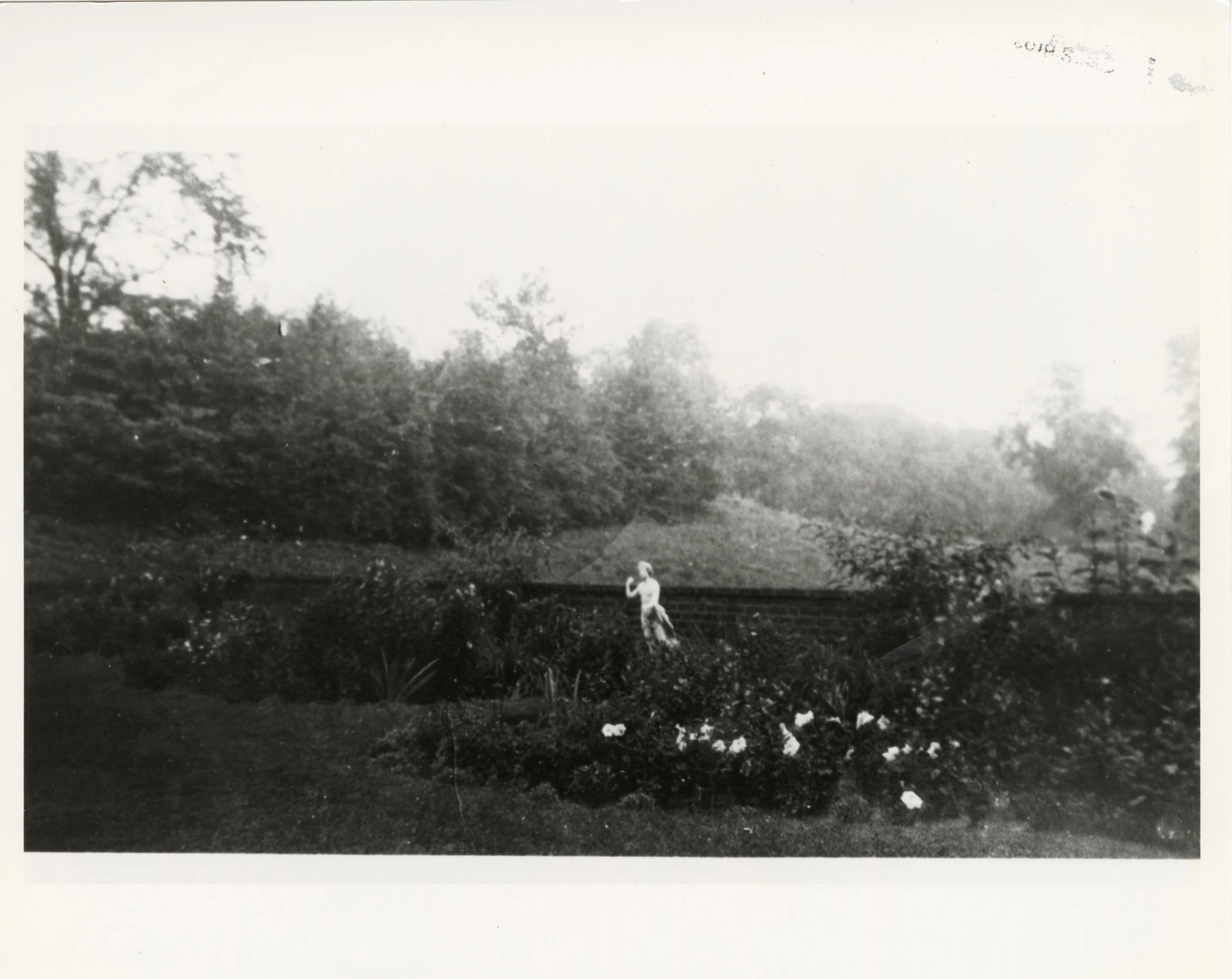
Garden south of Hoyt residence
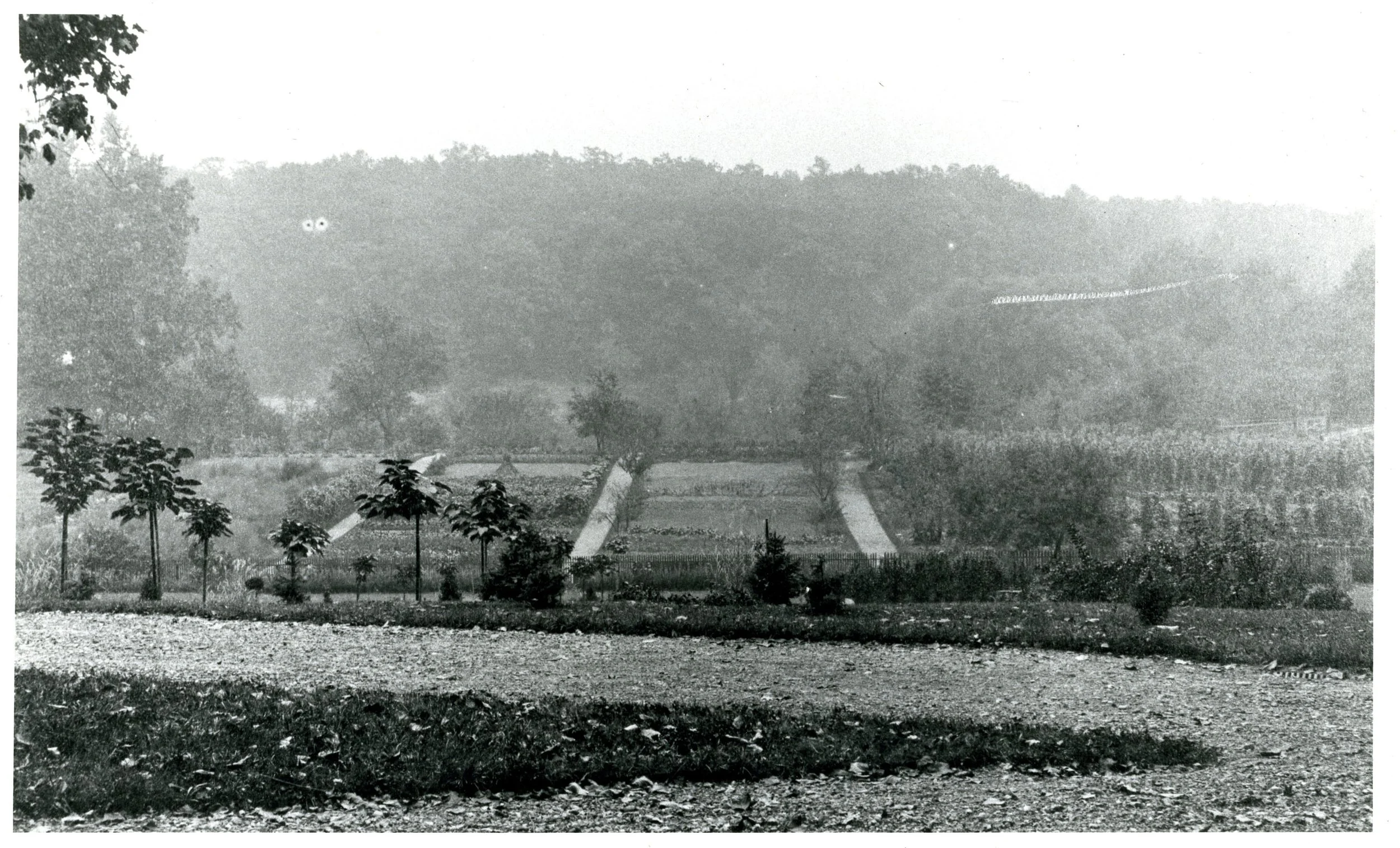
Looking east from farm cottage
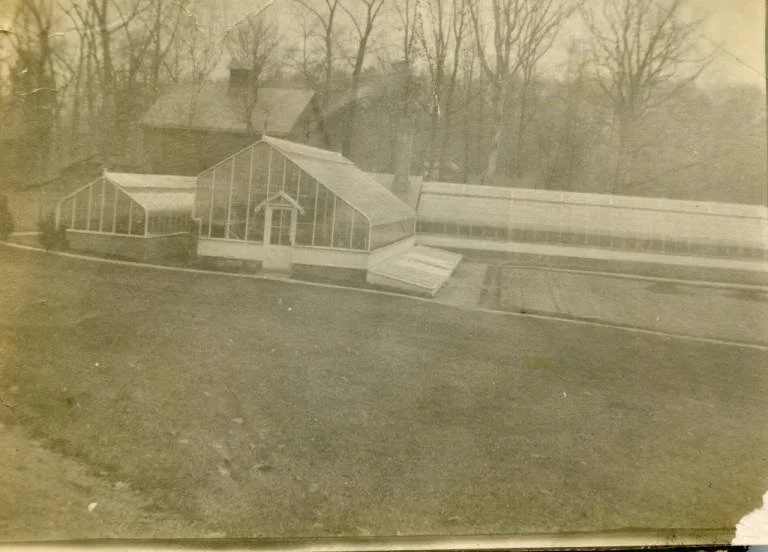
Greenhouses east of farm cottage, demolished 1920’s or 30’s
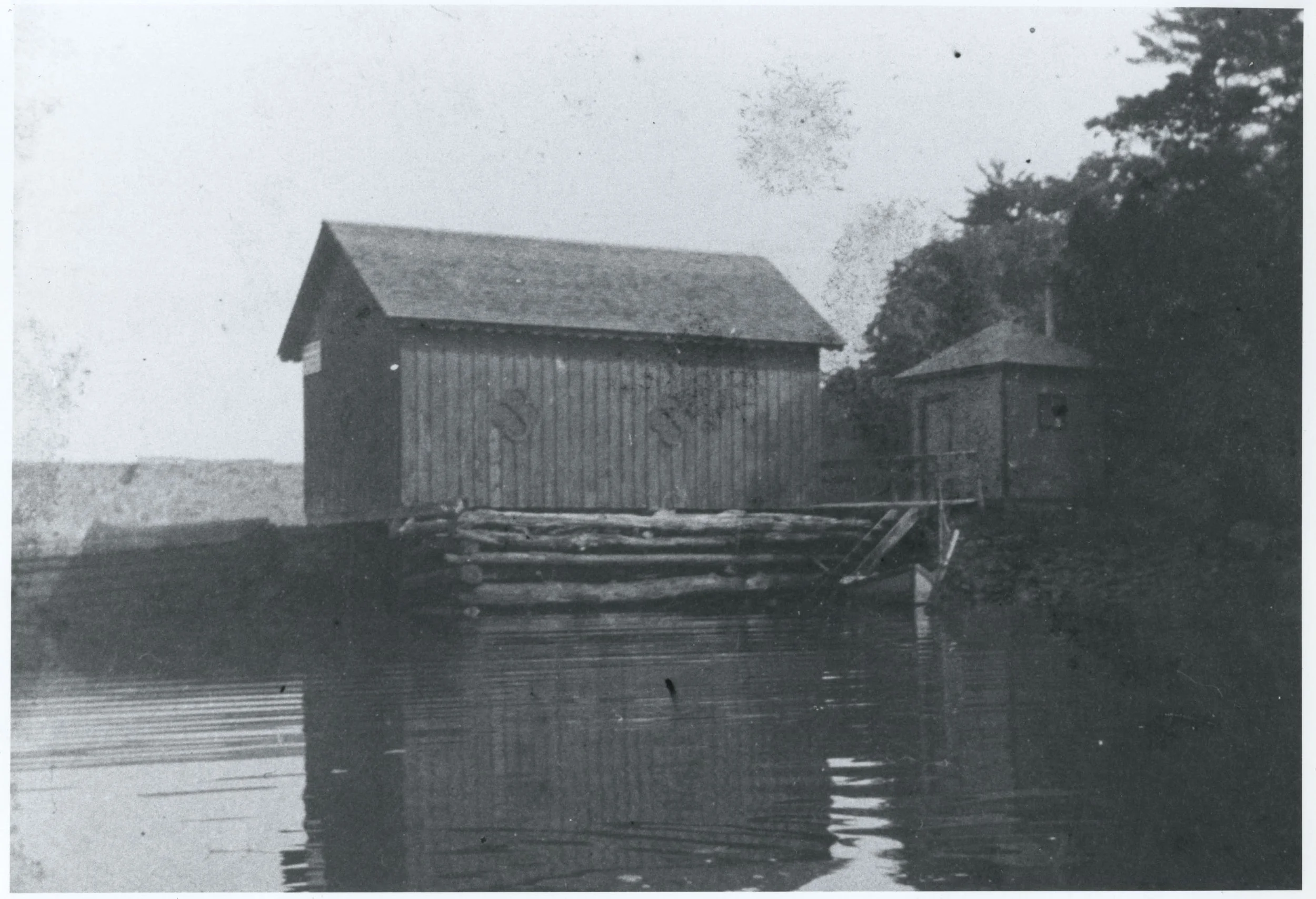
Boathouse, demolished
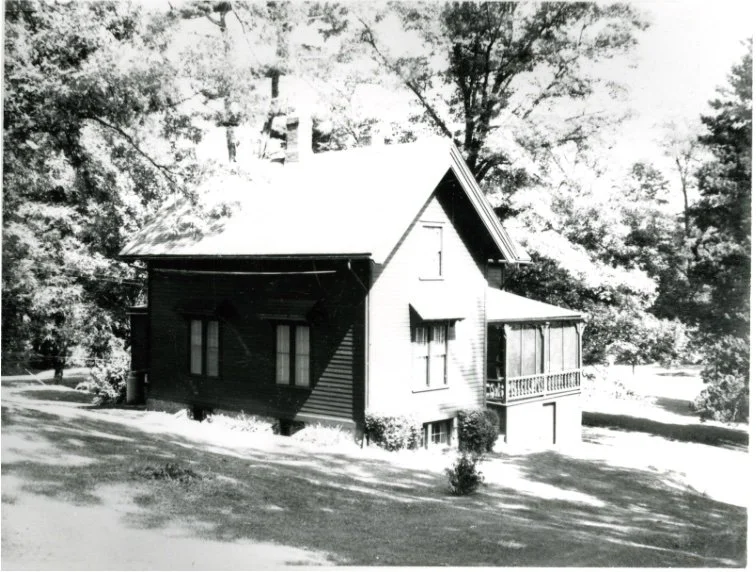
Farm cottage
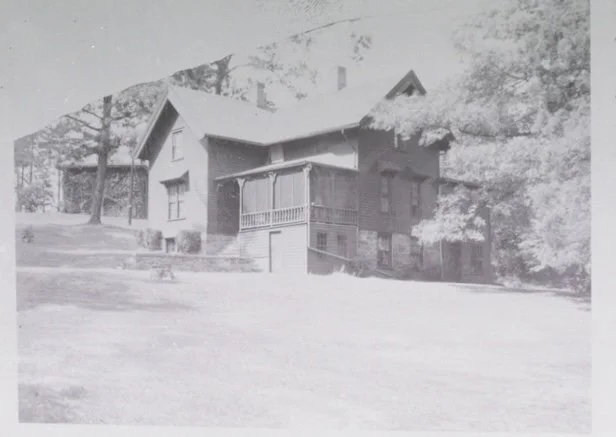
Farm cottage, demolished 1963
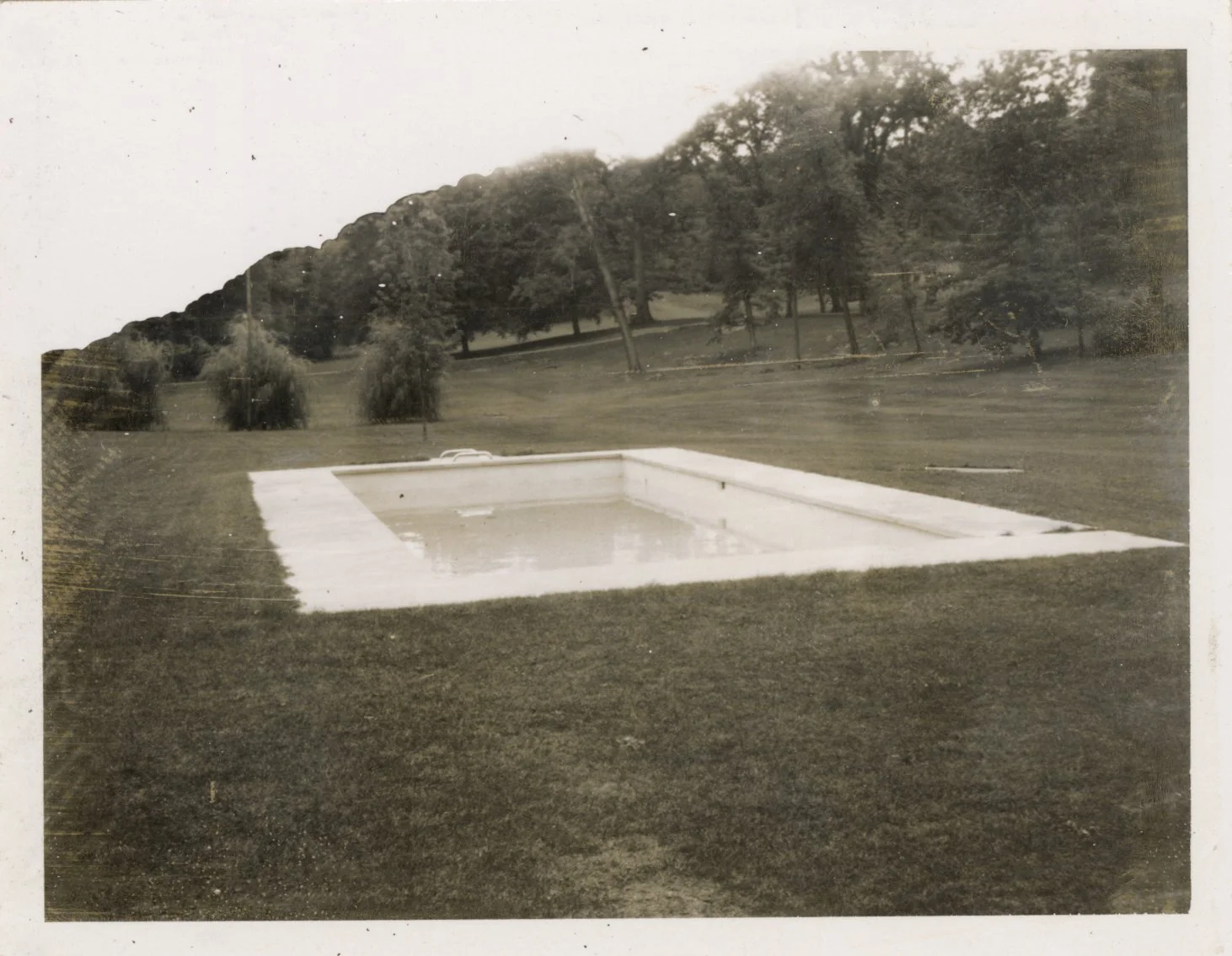
Swimming pool, late 1950’s
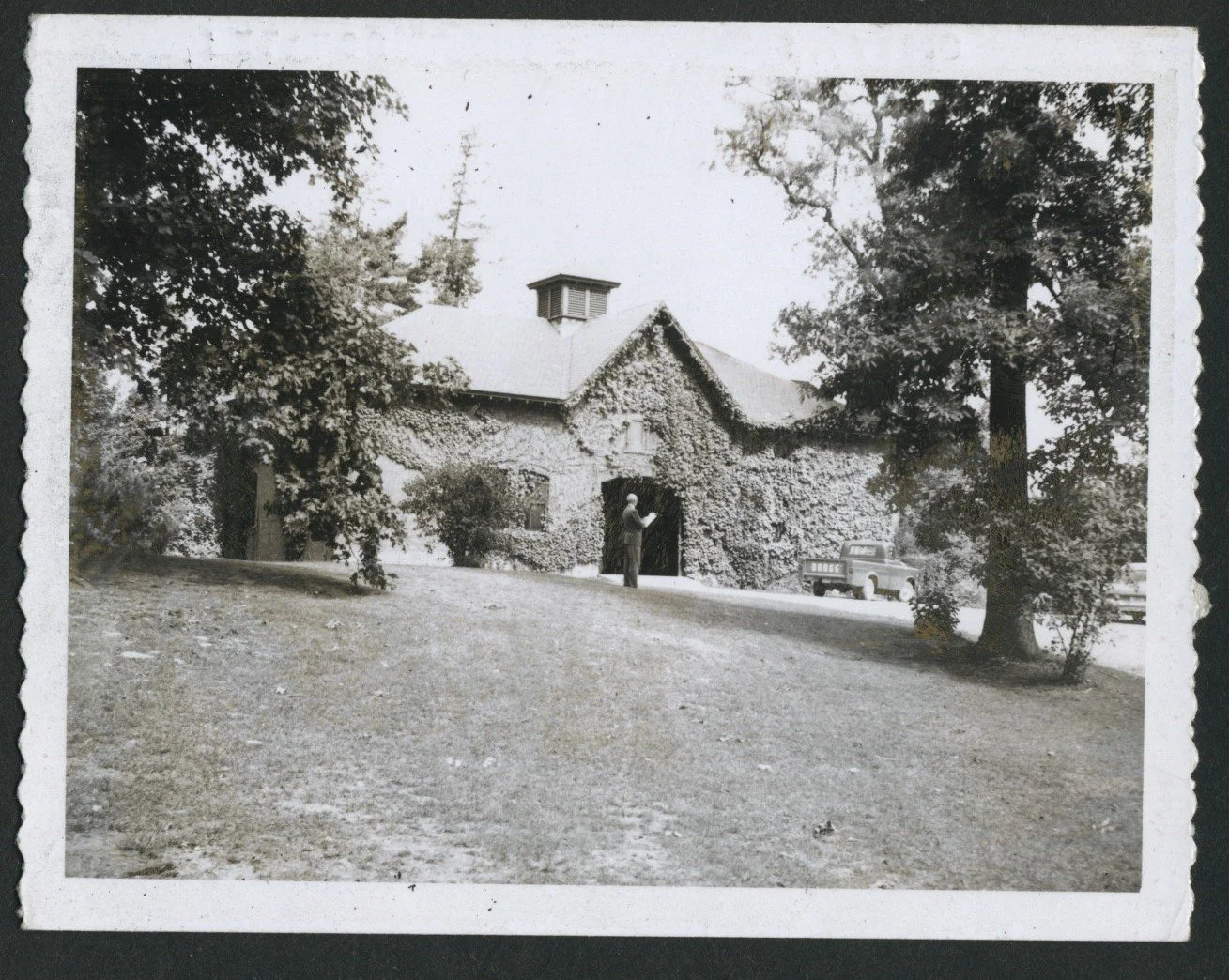
Carriage barn, 1950’s?
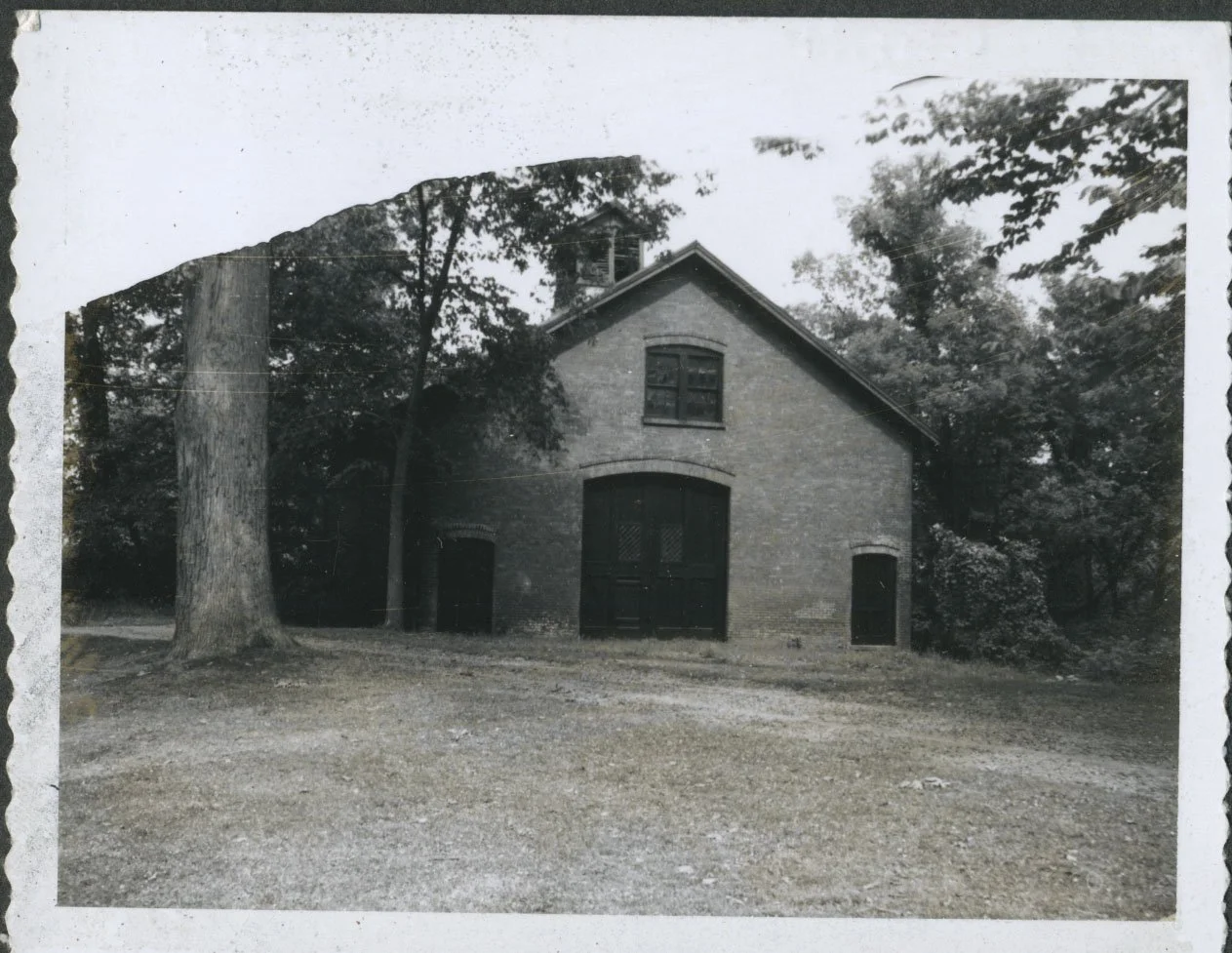
Cow barn (note asymmetry)
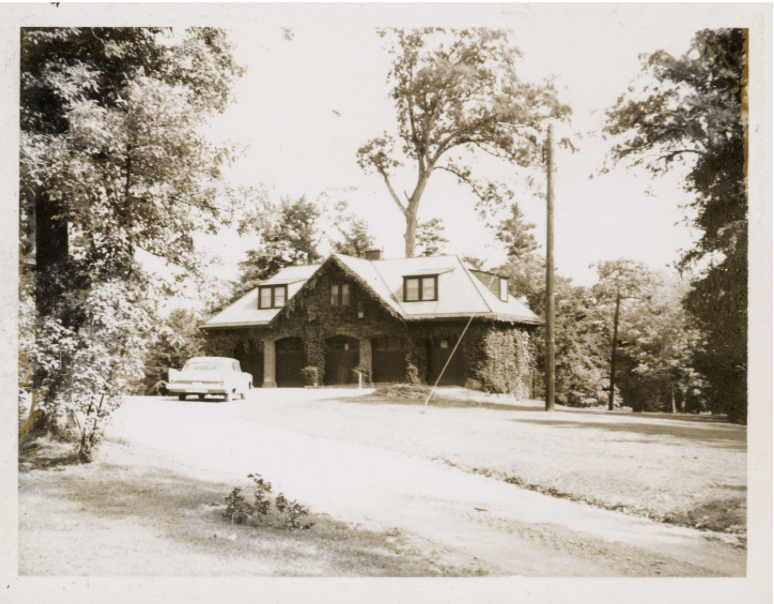
5-bay garage, 1950’s?
The Family
Lydig Hoyt, who commissioned Vaux, was a New York businessman working in the China trade. His wife, Blanche Geraldine Hoyt, was a Livingston family member whose parents lived next door at Staatsburgh House (today’s Mills Mansion). From 1855 until 1963 Hoyt family descendants lived at The Point (see Gerald and Mary Hoyt on the west terrace, below center). The last family member to inhabit The Point was Helen Hoadley Hoyt, Lydig’s grandson’s second wife. She left, reluctantly, in 1963, auctioning off many items in the main house.
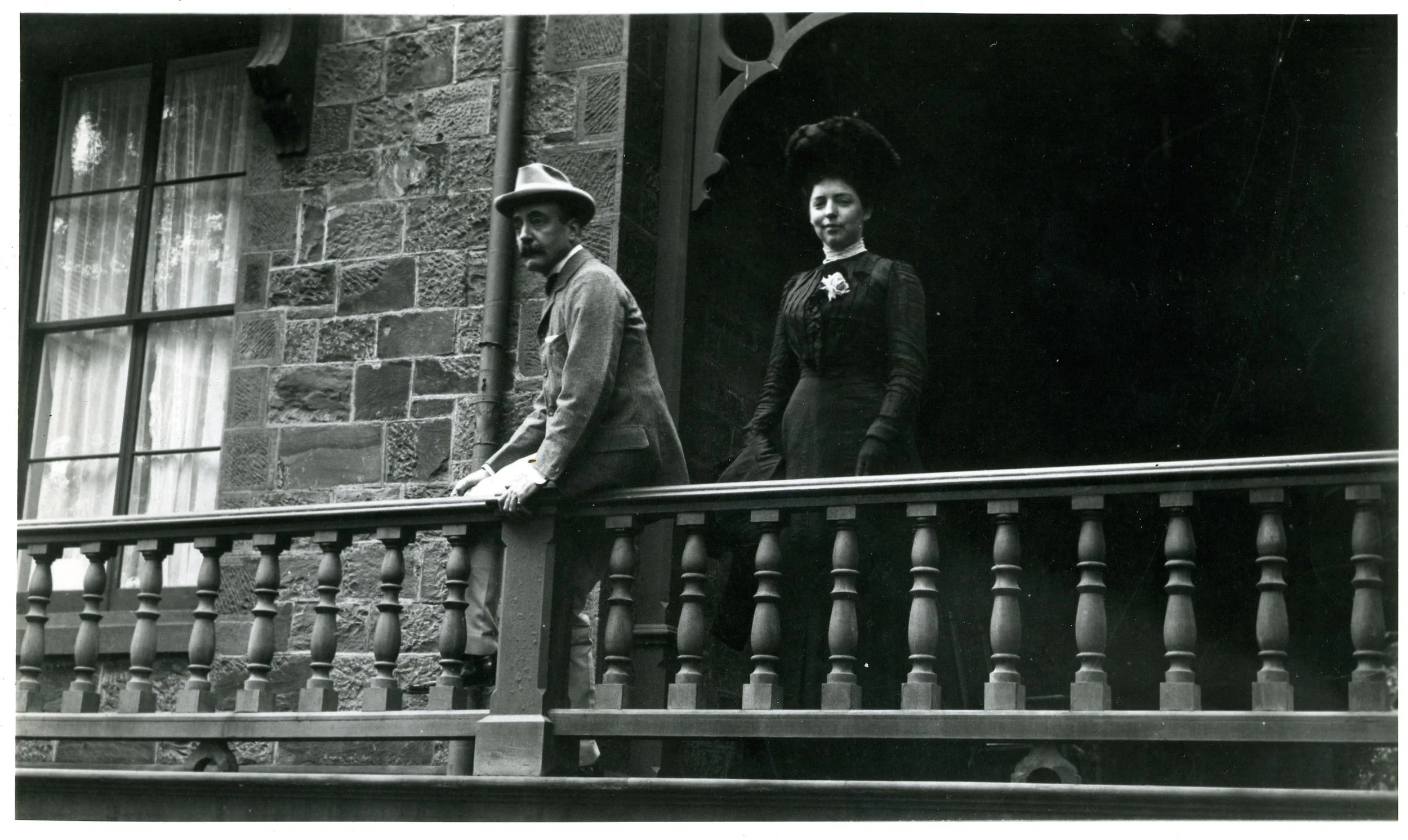
Gerald and Mary Hoyt on west porch
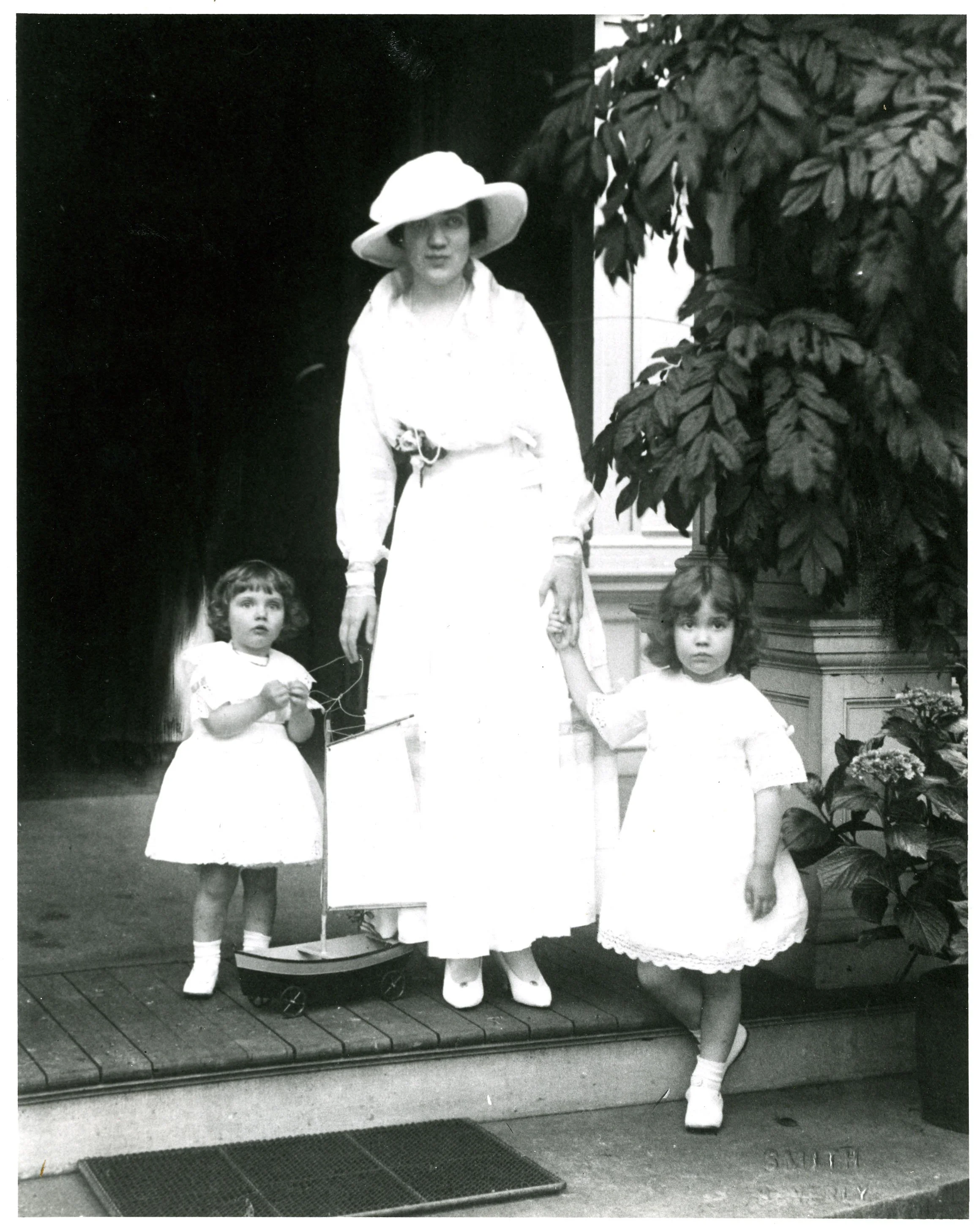
Unidentified–nanny?
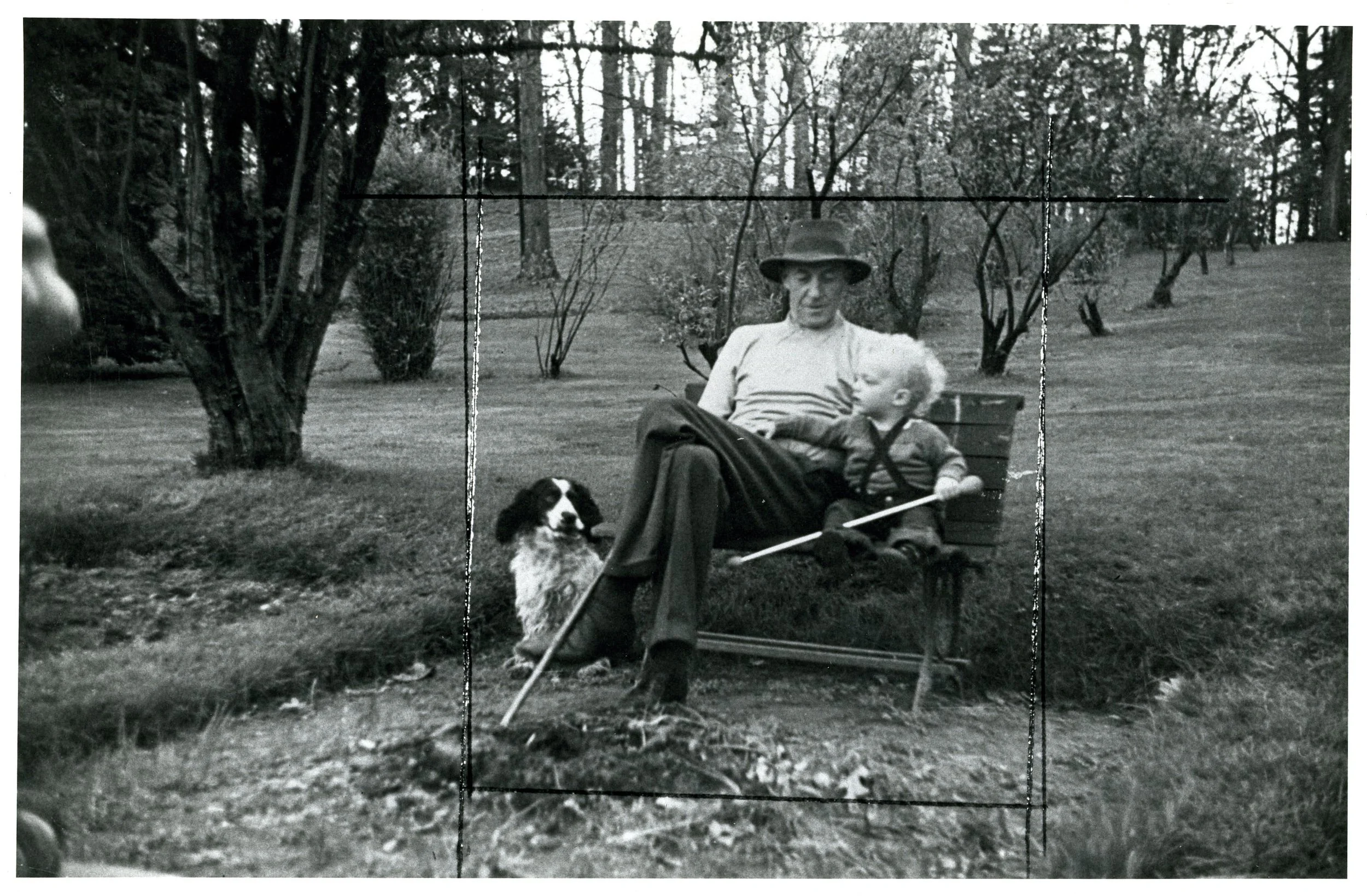
Lydig Hoyt, Jr. with Gerrit Graham (r), around 1950
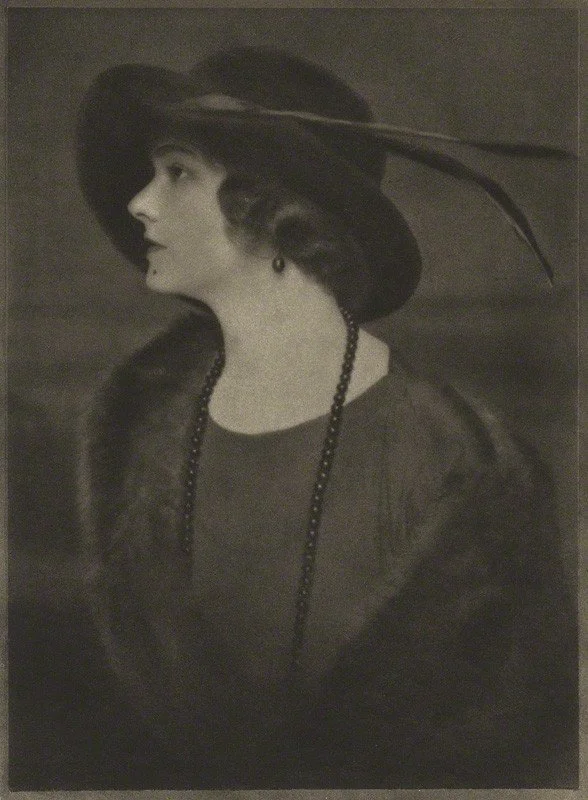
Julia Hoyt, actress
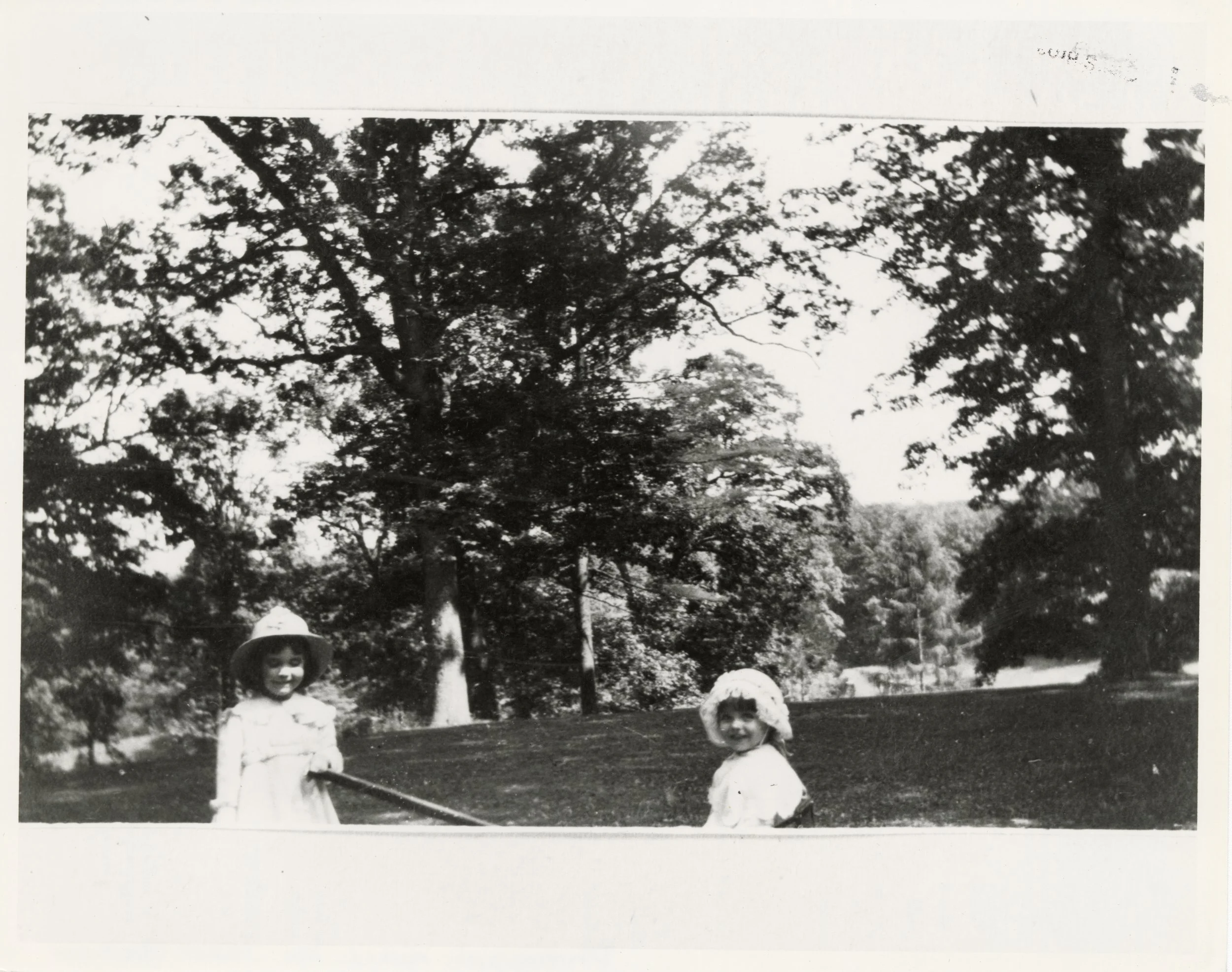
Unidentified children





